|
What is formula for to find the minimum length for a duct offset?
Answer to this and to related questions you can find on this page.
Will a dehumidifier work in the attic?
Only if your attic is sealed.
Do I have to use my cold air returns if I get a high efficiency furnace?
You are probably referring to the combustion air intake, you may need it then for your water heater.
How far down wall, do you need to install heat ducts for wall registers?
For the regular house - 7" off the floor.
How important is cold air return?
Try to breathe out, but do not inhale, got the answer?
How to use dampers for air return.
They never install any dampers for air return in a house, but you may need them for the finished basement.
What needs to be done to move a air handler from soffit to a stand on the floor.
Lots of duct work. Line set lengthened or shortened. Electric reran.
Is there any type of wood furnace which you can add ducts?
You can find a tutorial on the "Furnace Replacement in Pictures" page.
How to duct large amount of combustion air to boiler room.
In general you have to install a rectangular sleeve through the wall. On the outside mount a grill. Inside, install a hood with a screen at the bottom.
Where I can see pictures of ductwork system with a chase?
You can see it on the "Ductwork in Attic Installation" page.
How do I install a new duct and a wall register in an interior wall?
I have it in Chapter #5 from my "Ductwork Installation Guide" dedicated to this issue.
Can be a condensate pump discharging into the crawlspace?
No.
Do I need a cold air return in my crawl space?
No.
How do you attach insulation to duct work?
You can attach insulation with the "silver" tape.
How do you use a downdraft furnace in a basement?
In a basement, you can use a downdraft furnace if you are using it for the underground system of ductwork.
Should I buy a house that has sweating ductwork in the crawl space?
Well, seal the crawl space, put a dehumidifier in, and then buy the house...
What type of tape do I use to seal ductwork?
You can use a silver tape, but for better results use a duct sealant.
Where can I drain the condensed water from my high efficiency furnace?
You can drain it into the floor drain or if you do not have one, use a condensate pump.
Why does my furnace have a flex duct pointing at the floor?
Most likely, a flex duct that you are referring to is a combustion air intake.
Can I tee off the dryer line and connect a bathroom exhaust pipe to the same line to avoid having two outlets 2 feet from each other on the outside?
Dryer does not have a back draft damper. Bath exhaust fan has a cheesy back draft damper. When just one is running, moist air will back draft into the other. Therefore, you will make it worse instead of better. When both are running, the duct is too small. The dryer will still blow back into the bathroom. Just a bad idea.
Can a PVC concentric flue sweat?
Yes.
Can I make a 180 turn when installing ductwork?
Yes, you can see a picture of such installation on this page.
Can you run flexible ductwork through the attic off of an oil furnace?
Well, why not?
How do you know were the best place to put heating vents?
Just from my experience.
I want to finish my basement and put in a new heating system but my current ductwork is not insulated what should I do?
Insulate it!
Need to put damper in square ductwork.
You can find step-by-step instructions in Chapter #41 of my "Ductwork Installation Guide" book.
Running a heating duct inside a cold return duct.
You can find an example of it in Chapter #43 of my "Ductwork Installation Guide" book.
Air handler noise stops when filter removed.
Get info for this issue on this page.
Can you vent bathrooms exhaust down through a crawl space?
Yes.
How do you determine the center of duct in an offset?
Well, it is why I'm recommending buying my paid page where you can calculate offsets the simplest way possible!
Just bought a brand new Goodman furnace and it is soooo loud.
Well, looks like it's oversized for your ductwork.
Room above garage, should I cover return vent in winter room is cold?
There could be a lot of reasons why this room is cold and covering a return vent is not the best solution to address the problem.
Sloppy ductwork in new home.
Do you have sloppy ductwork in your new home? Great, take some pictures and send them to me from the "Wall of Shame" page.
What kind of ducting should I use with a gravity furnace?
Sheet metal ductwork.
Is it normal for ticking sound coming from the vent at home?
Of course not! Get info on how to fix it on this page.
My house heat is not balanced; can I cut a hole through a wall to send heat to another area?
I do not think this is a brightest idea. However, there is a special fan on the market designed just for that, expensive too... Try to balance your system first.
New furnace cost.
There is a website where you can find the cost for your new furnace installation in your area, but do not forget to come back to this page.
Why is the house heater making noise?
Find an answer on this page.
Can I run my condensate drain from the condensate pump located in the return air box through the stand and through attic to roof?
I never heard about a condensate pump located in the return air box and I believe it is against code.
Can I use my dryer exhaust as heater?
I think this is an excellent idea! For example, you can buy some few hundreds of feet of the aluminized flex and run it throughout your house! But wait a second, isn't it suppose to be not longer than 25' with all elbows unclouded!?! I am sorry, but it is a very bright idea!
Can you blow insulation around ducts to reduce noise?
If you want to reduce noise in your attic then yes.
Duct whistles until basement doors open.
Most likely, that your cold air duct isn't sized properly or your cold air return is open in the basement only.
Goodman furnace problems wake up with dry throat.
I do not think that your furnace is a culprit, but rather a humidifier or lack of it.
Is it against code to put supply duct through return duct?
No.
My furnace sounds like it is about to take off!
Well, maybe it will! I heard that they shut the shuttle program, maybe they can use your furnace instead of.
Bathroom drainage through cold air return.
No, you cannot do it if it is PVC unless you isolate it from the airflow. However, maybe you can do it in cast iron, check out your local code.
What is circumference of 4" ductwork?
Are you kidding? I guess this is back to school time!
Why you should not add fresh air intake to home furnace?
This is an interesting question. But really, why?
Can air conditioner vents under cabinets cause your hardwood floors to buckle?
If these vents aren't extended to the openings in the cabinet's bases then I think they can.
Can I install a duct booster fan in my heat pump?
Absolutely!
Condensing unit is making a buzzing sound even when off.
Even if it's off you have low voltage wires to the unit and a relay that is always energized by them.
Do I need fresh air for wood stove?
If you are asking about combustion air then the answer is yes.
Does a furnace plenum need to be insulated?
In a conditioned space you can skip on it.
Does air return run down your wall or up?
In the most cases it depends on location of your furnace/air handler.
How far should be cold air return from furnace?
If this is basement cold air return - the 10'.
How to install a toe kick heat register.
You can get step-by-step tutorial in a Chapter #1 of the "Kitchen Remodeling Edition" book.
How to install crawl space ductwork for a gas furnace
Just like in a basement.
How to quiet ductwork when walking on floor.
I believe you can fly! But seriously, stay on my site and read on this page for God sake.
How to size hvac condensate drain.
There are no calculations for this matter, just use ¾" PVC pipes and fittings.
Is it good to install ductwork in attic?
No, furthermore, personally I consider it as a crime!
Is there a good web site that explains how to install ductwork?
Wake up dude you are already there!
What is purpose of the T line behind the condensation trap?
It is designed for the cleaning purposes.
Should an air conditioner condensate drain into a washing machine trap?
Yes, you can use it if you are out of the other options.
Should my cold air return duct in the attic be sealed tight?
Absolutely!
What causes return air vent to whistle?
Most likely lack of cold air returns.
What kind of ductwork do you use for kitchen exhaust systems?
Just regular sheet metal ducts.
What would happen if you install microwave without the vent?
Really not much, you just cannot get rid of the smell completely and have to change filters more often.
Which duct installation is proper? Both supply and return registers on inside walls or outside walls, supply register on outside and return register on inside, supply register on inside and return register on outside.
The second one. For more info visit this page and download a pdf file, it's free of charge.
Black insulation not covering air condition hose.
Name of this black insulation is armaflex; you can buy it at any HVAC supply house.
How to install cold air return to furnace room.
No cold air returns from mechanical rooms allowed by code.
Is there a guide for pop noise removal?
Yes, you can find it on this page and it is working already for three years on my site flawlessly!
What do you do when your old cold air returns are dented?
Can I install booster fans inside my furnace air ducts?
Yes, you can! Get more info on this page.
Can you vent a gas furnace with a draft inducer blower through a wall in the crawlspace?
Technically, you can, but it would be against a manufacturer's instruction and code. However, they allow you to run an exhaust from a garage heater or from all kinds of suspended heaters in the commercial applications...
Why my dryer exhaust constantly clogs with moist lint?
Because you are not using a dryer exhaust booster!
How much drop does a condensate drain need on a air conditioner?
At least 1/8" per foot.
How to duct microwave exhaust to outside.
Find a solution on this page.
How to get furnace ductwork to not bang and make noise.
Find a solution on this page.
How to install commercial duct.
You can find the answer on this page.
How to install suspended furnace in attic.
I do not have a tutorial for the attic, but its similar installation, which is described in the Chapter #62 from my "Ductwork Installation Guide".
How to run an air conditioner trunk line.
This actually is a very complicated question, but you may find answers in my "Ductwork Installation Guide".
Is it normal to have moisture on outside of plenum when air is running?
No.
Should you insulate ductwork in walls?
If these are the exterior walls then yes.
Who can install kitchen microwave ductwork?
You!
What are recommended humidity settings in a cold climate?
40% - 50% RH.
How do I hook ductwork to existing ductwork?
It is not really a simple question; get more info on this page.
How often should ac ductwork be replaced?
If it is in a good shape, then never.
Is it safe to run your central heat if the outside unit is disconnected?
If this is a furnace only, then yes, but if this is a heat pump it won’t work anyway.
Will closing supply vent stop banging?
No. Get more info on this page.
Do Honeywell humidifiers waste water?
Yes, learn how to reduce water consumption on this page.
What is back drafting on a gas furnace?
It’s when furnace or/and water heater fumes are drawn back into the basement.
Does every heat vent need a cold air return?
Well, in the perfectly designed system, it does, but nothing is perfect.
How to cap or plug unneeded heating duct vents in ceiling.
Disconnect it from hanger, put a 10 x 4 end cap on, push it up and fix the drywall.
I have to put an air return vent above my bedroom door but the header is in the way.
Then do not put it there, run it through the wall or install a cold air return in the ceiling/wall.
Is a fresh air intake recommended for heat pump systems?
Yes.
|
|
Is It Possible to Have One Zone per Bedroom?
I'm a homeowner currently pursuing new construction of a 3200sqft home. The house will be well insulated (spray foam roof deck, wet-blown cellulose in 2x6 exterior walls, 1" foam sheathing, Superior Walls XI basement). The HVAC system will be a 4-ton ClimateMaster 27 geothermal heat pump with 2-stage compressor and variable blower.
I'd really, really like to use eight zones in the house - one zone per bedroom on the second floor, two zones on the first floor, two zones in the basement. My reasons for wanting this are:
- My wife and I both sleep best when it's cold (59F-63F).
- My home office (bedroom #2, I work from home) has multiple computers, and gets very warm.
- We will have an infant in the house, and the nursery (bedroom #3) will likely need to stay warmer than we have our bedroom.
- When guests are visiting (bedroom #4), it would be nice for them to choose their own temperature. When they're not visiting, it would be nice to keep the room less conditioned.
Downstairs, the kitchen and laundry room are next to each other, two big sources of heat. The dining room and living room are on the other side of the house. Having two zones could ensure that the heating/cooling is parceled out as needed.
In the basement, there will be a workout/rec room which would be nice to set cold when working out; the other half of the basement will be a play area for the kids, which would probably need to be warmer.
Since it's part of a geothermal system, the 30% tax credit would help soften the cost of the zoning goodies.
The biggest challenge, of course, is to manage the situation when a single zone calls. The zoning equipment I've been looking at is Honeywell's Envirazone system with multiple VisionPRO IAQ network stats. The great thing about the Envirazone system is that the time and vacation modes are globally set, and all units show the outdoor temperature. The VisionPRO interface is easy for guests or kids to use. However, the Envirazone W8835 control panel doesn't have stage timers. However, it is smart enough that if 25% or fewer of the zones are calling, it will at least make a stage 1 call with the "dehumidification/slow fan speed," signal additionally asserted. It also has a discharge temperature sensor to ensure equipment safety.
Then there is Honeywell's TrueZONE HZ432 zone controller. I would wire a bunch of non-IAQ VisionPRO stats to this zone controller. The HZ432 does have stage timers to help control low zone count responses. However, I'd need to maintain all the stat clocks separately for this system, there would be no single point of setting vacation mode, and these VisionPRO thermostats would not display the outdoor temperature.
My thinking for managing the minimum airflow requirements are to use a traditional bypass, plus set the damper minimum positions to be slightly open instead of closed. When a single zone calls, a little bit of additional air will flow into other zones, but most of the air will go into the calling zone(s) and the bypass. The non-calling zones might get a bit of extra conditioning that they haven't called for, but this would simply delay their eventual request for conditioning. The system would need to be balanced so that the damper minimum positions are opened enough to keep the discharge temperature requirements satisfied.
I see such a system as a "fuzzy" zoning system, which is somewhat like a non-zoned system - when the system runs, all zones get some flow, but the majority of flow goes to the calling zone(s). If the ClimateMaster's stage 1 compressor output is moderate enough, the system would hopefully run long enough that multiple various calling zones would come on and off while the unit is running, directing its output to the various rooms requesting conditioning.
Is my idea of using minimum damper settings to maintain sufficient airflow and achieve "fuzzy" zoning workable?
I know Carrier's Infinity zoning with its temperature goal logic and true modulated damping is much more suited to this type of task. Can I use Infinity zoning hardware with ClimateMaster equipment? Something that just occurred to me as I type this is that Carrier also rebadged ClimateMaster 27 geothermal heat pumps. Would such a Carrier geothermal system allow me to go with the Infinity zoning system? (I'd call a Carrier dealer to look into this, but it's a Saturday right now.) Or would the cost of an 8-zone Infinity setup be through the roof?
I wish I haven't been thinking so much about how nice such a "highly zoned" house would be, as now I really want to find a way to make it happen..
Since most bedrooms need 100-200 CFM of air, pretty hard to have one of them be a zone. Even on low, those unloading scrolls are 75-80% of full capacity so you'd be trying to put a mountain of air into a molehill of a duct.
So even on low, your 4 ton geo is probably moving 1200 CFM. What do you do with the other 1100 if a standard bedroom calls? Dump that back into the return and you'll be off on high head or a freeze stat in no time.
A modulating setup might work, like a commercial application might use:
Jackson Systems
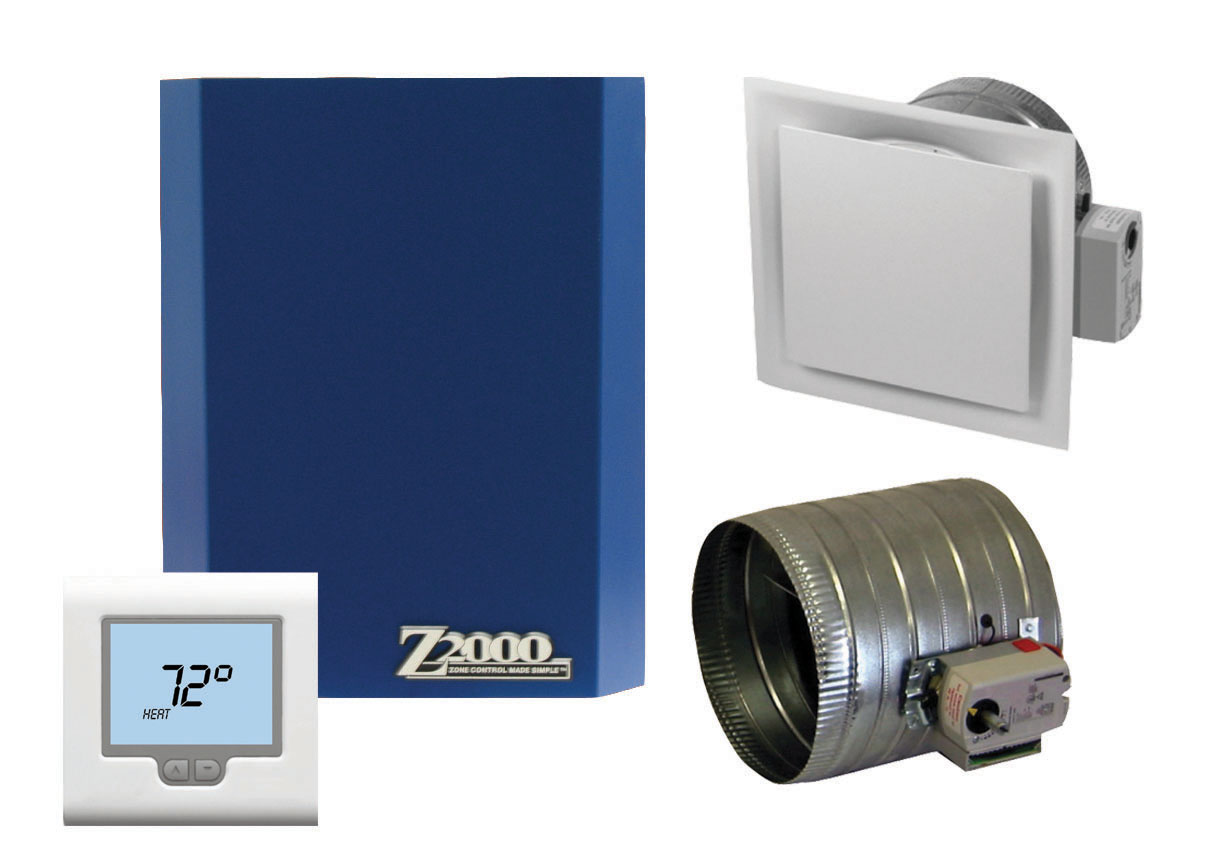 The Comfort System Z-2000 (formerly the Z-1600) is the latest generation of commercial zone control systems that allows a single HVAC unit to have up to 20 individual zones. Each zone is controlled by its own space thermostat and a modulating or two-position zone damper. When a majority of zones are calling for cooling, the system operates in the cooling mode. The Z-2000 controls up to two stages of cooling to maintain a cooling discharge air setpoint. If a majority of zones are calling for heating, the system changes from the cooling mode to the heating mode. The Z-2000 then controls up to two stages of heating to maintain a heating discharge air setpoint. When the number of heating and cooling requests are equal, the system satisfies the cooling requests first. The Comfort System Z-2000 (formerly the Z-1600) is the latest generation of commercial zone control systems that allows a single HVAC unit to have up to 20 individual zones. Each zone is controlled by its own space thermostat and a modulating or two-position zone damper. When a majority of zones are calling for cooling, the system operates in the cooling mode. The Z-2000 controls up to two stages of cooling to maintain a cooling discharge air setpoint. If a majority of zones are calling for heating, the system changes from the cooling mode to the heating mode. The Z-2000 then controls up to two stages of heating to maintain a heating discharge air setpoint. When the number of heating and cooling requests are equal, the system satisfies the cooling requests first.
Comfort System zone dampers are available in round and rectangular, as well as VAV diffusers. All three types are controlled by a P+I modulating Z-2000-T thermostat. Each zone thermostat wires to its own zone damper which wires back to the Z-2000 panel. The zone damper is driven by a floating point actuator and has a duct temperature sensor. The thermostat controls the zone damper to maintain room temperature in both cooling and heating modes. When the zone temperature falls below the heating setpoint, the zone damper sends a signal to the Z-2000 control panel requesting heat.
When the zone temperature rises above the cooling setpoint, the zone damper sends a signal to the Z-2000 panel requesting cooling. These signals are used to determine the mode (heating or cooling) of the HVAC unit as described above. The zone damper heating output can also be used to control auxiliary baseboard, duct, or ceiling radiation heat.
A bypass damper is installed between the supply and return air duct to maintain the proper system static pressure. Bypass dampers are available in both electronic and barometric type. Electronic bypass dampers are recommended for systems with cooling capacities exceeding 7.5 tons. Barometric bypass dampers are recommended for systems with cooling capacities of 7.5 tons and lower.
Features
- Fully modulating or two-position zone dampers and diffusers
- Up to 20 zones
- Auto changeover
- Works with single stage, multi-stage, or heat pump systems
- No programming required
- Auxiliary heat control option for each zone
- Night setback option
- All low voltage wiring
- LED status indication of equipment and zones
- Fused inputs and outputs
- Majority Wins control algorithm
- Selectable Minimum Call requirement
- Dedicated economizer output
- Requires only a single 24VAC transformer
Benefits
- Low cost
- Simple to wire
- Easy to set up (No Laptop Required)
- Reliable design
- Toll-free phone number for technical support
Don't forget...Fujitsu
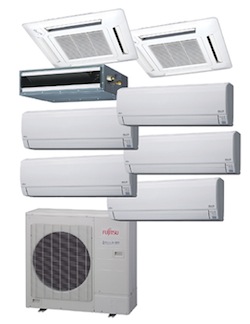 Whole Home Comfort Whole Home Comfort
Fujitsu's Halcyon HFI system provides home and business owners just the right amount of comfort needed by installing from 2 to 8 indoor units connected to one outdoor unit. Indoor units vary by size and style and each creates its own "zone" of comfort, allowing you to heat or cool individual rooms, hallways and open spaces.Another fantastic product is Home Comfort Zones and it's easier to install.
It will monitor the system static pressure and open the dampers as needed to prevent problems.
MyTemp’s SmartZoning
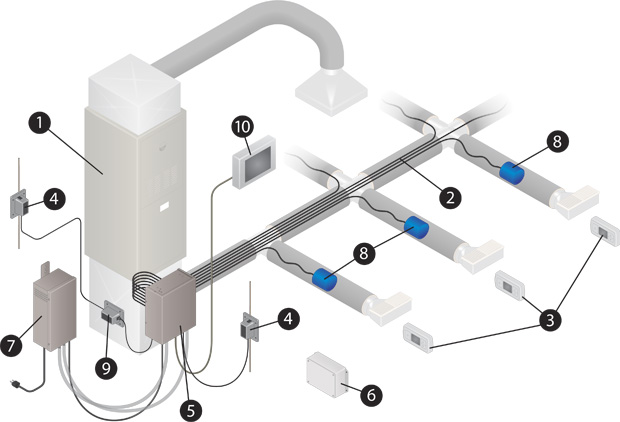 Take Control of Your Heating and Cooling Take Control of Your Heating and Cooling
A typical home's heating and cooling system has too little control, too little comfort, and uses too much energy. MyTemp can change that; it provides the control to make your home more comfortable and energy efficient. It understands that every room has its own, unique, heating and cooling requirements. MyTemp doesn’t have to condition every room at once. Instead, it selectively conditions the rooms that need it, minimizing conditioning in the rooms that don’t. It drastically reduces hot and cold spots and temperature fluctuations between levels of a home while providing easy-to-use energy saving tools.
Create Zones on the Fly with SmartZoning™
MyTemp’s room level control removes all of the physical constraints associated with traditional zoning. MyTemp’s SmartZoning™ is completely flexible. At any time, you can create new zones or move rooms between zones with a few button presses at the touch-screen display. So if your son goes off to college and you decide to change his bedroom to a home office, you can remove his room from the "bedrooms" zone and create an "office" zone to suite your new needs and lifestyle.
Get Heating and Cooling That Fits Your Schedule
MyTemp's 7-day programmable temperature schedules let you easily create setbacks so you're not heating and cooling while the kids are away at school or you're at work. But sometimes you don't know you need to leave until you're half-way out the door. MyTemp's Away mode is perfect for those occasions. Just press Away and your temperature set points relax so you're not wasting money heating and cooling an empty home.
See How Much You're Using and Spending
Did you know that heating and cooling represents about half of the average home's total energy consumption? Yet heating and cooling is one of the least managed household energy uses. You may have heard the saying, "What gets measured gets managed" and at Home Comfort Zones we believe it's true. That's why MyTemp displays the amount of heating and cooling your home is using. MyTemp even records up to two weeks of history and can show total use for the whole house or for each room. Now you'll finally have the information you need to make informed energy management decisions.
MyTemp
MyTemp™ System
Smart Controller™
As I read through the manual, I got more and more excited. This manual was describing a system with every feature I could possibly want, and some other features I'd never thought of! Some cool features are:
- It was designed with room-by-room zoning from the start. The example in the manual uses 14 rooms.
- For ease of configuration, rooms can be optionally grouped into zones as desired. Your kid's bedroom and bathroom could be grouped together as a zone. An adjacent family room and dining room could be grouped together as a zone. This grouping is performed graphically on the home panel, and can be changed at any time.
- The remote sensors are simply that - sensors. All of the intelligence (and a considerable amount of it) lies in the home panel. This design makes it cost-effective for high zone counts - you are paying for the sophisticated electronics to exist in one place, rather than in each room as with conventional thermostats.
- 3H/2C heat pumps (such as my Tranquility 27) are supported.
- The system can be as simple or as customizable as you want (basic, globally programmable, zone-by-zone programmable).
- Just as with Carrier's Infinity system, the whole house becomes a dump zone. To provide the greatest flexibility to the control algorithm, dump parameters can be tweaked in an intuitive way. You can raise the allowable temperature swing in a seldom-used room (laundry room, pantry, unused guest bedroom) to maximize their use as a dump zone. Or you can tighten the range for rooms you spend more time in.
- You can mark a room as a "quiet room" (such as a nursery, or your living room) so that the system will limit the airflow to the room to keep the noise low, whether the room is receiving air for its own needs, or being used as a dump zone as another zone calls.
- System operation can be conditional on outside temperature if desired. You can set it not to run the heat if the outside temperature falls under a certain temperature, or vice versa, to take advantage of the fact that outside conditions will soon pull the house back in the conditioned direction.
- The unit can actively use air circulation in the house to manage and moderate zone temperatures (such as between the second floor and basement). The amount of air circulation used can be set to high, medium, low and none.
- The maximum pressure (essentially how aggressively dump zones are opened) can also be controlled to trade off noise/comfort for energy efficiency.
- Air handler plenum pressure/temperature can be displayed, including a history of the values over the last few cycles.
- Sophisticated controls for a ventilator and economizer are provided.
- A vacation mode is supported.
- A graph of any room's history can be displayed. You can see a graph of actual interior/exterior temperatures versus target temperature over time, overlaid with system activation, duty cycle % of the unit, and even an estimated dollar cost of system operation.
- The unit can make estimated cost predictions, where you can propose a change to the settings and it will estimate how much the annual operating cost will increase or decrease because of this change. It factors average climate information of your specific locale into the prediction.
|

|
Installation pictures and some initial display pictures:
Time to install the room-by-room zoning!
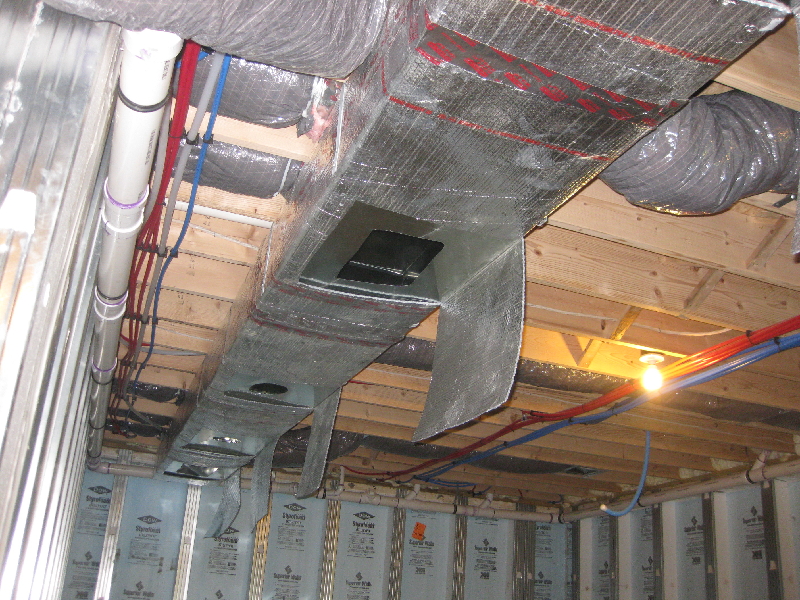 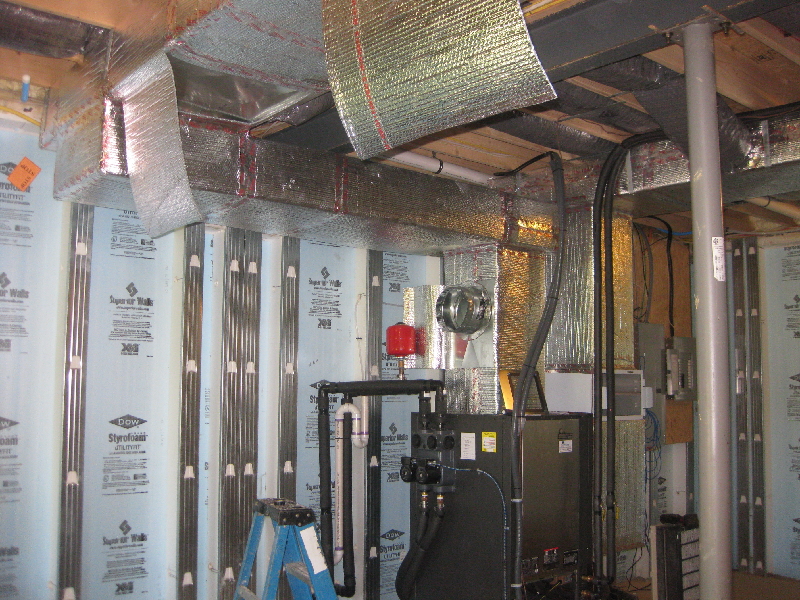
They started by strategically cutting the insulation wrap away from the supply trunks so they could access the flex duct branches.
They installed a temporary round access portal in the main vertical supply trunk above the unit. Its purpose will be covered later...
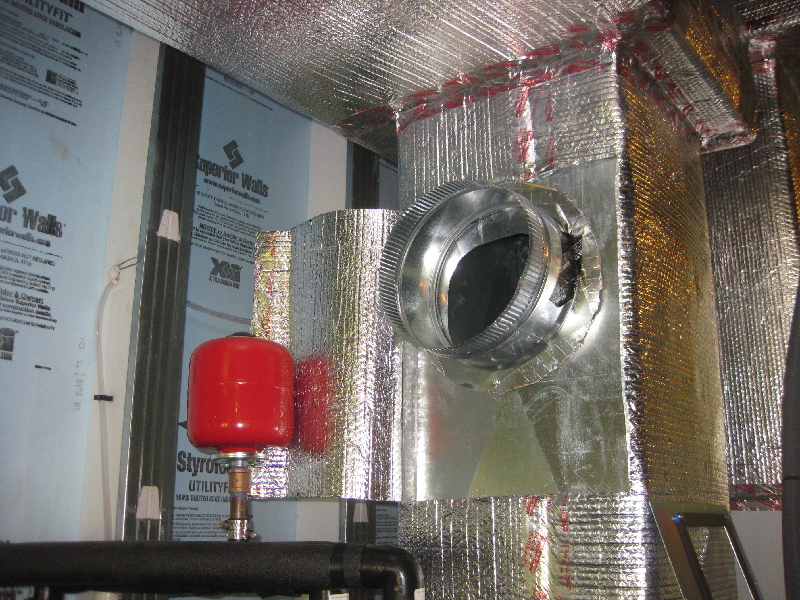 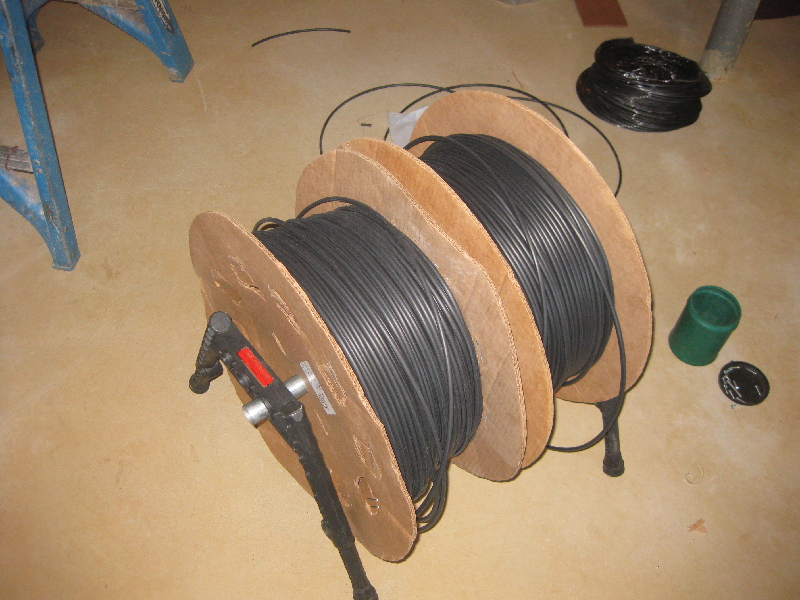
No comments,
To control the pneumatic dampers, they used a vacuum line that wasn't hard and brittle, but wasn't soft and collapsible either.
 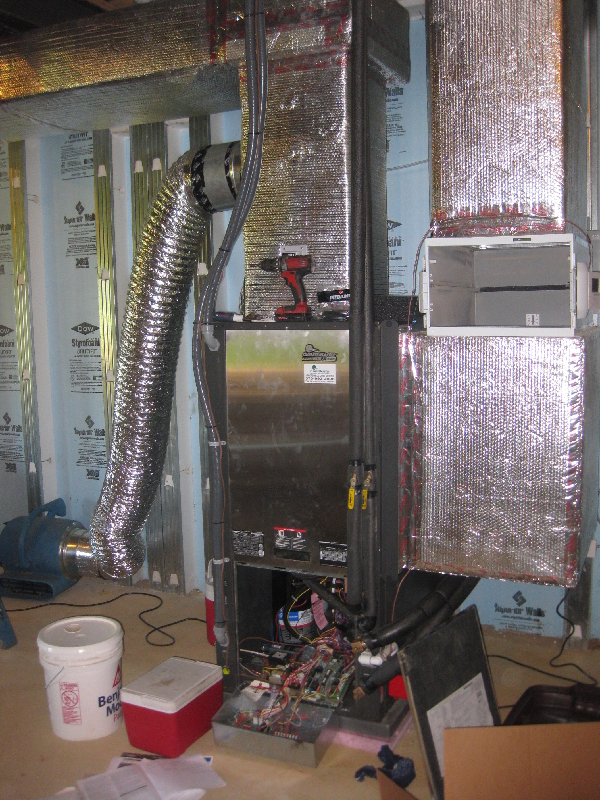
These are the pneumatic dampers. They have separate dampers for each diameter of flex duct.
They run the vacuum line by running this massive suction fan into the temporary hookup on the supply trunk at the air handler. They then attach a special parachute to the vacuum lines, insert the parachute at the far end of the supply truck, and the parachute gets sucked all the way up. They start working their way up the trunk towards the unit, running the needed vacuum lines as they go.
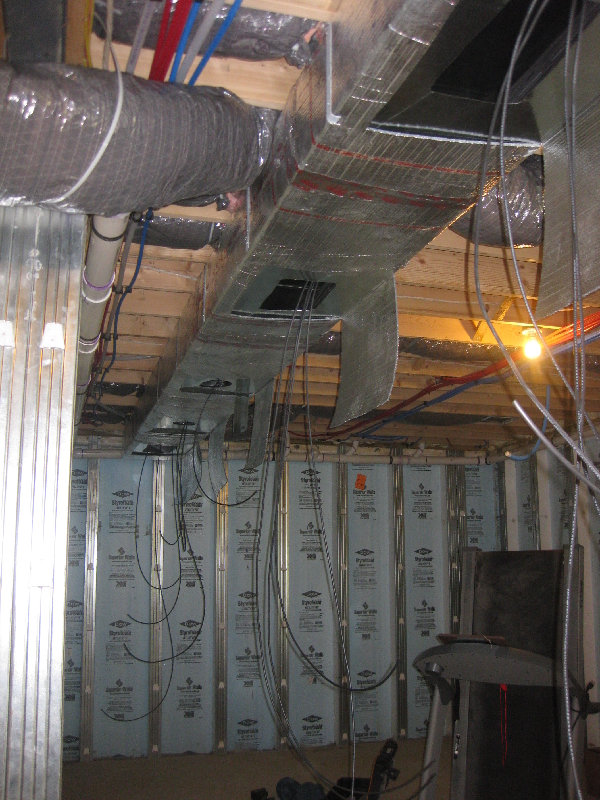 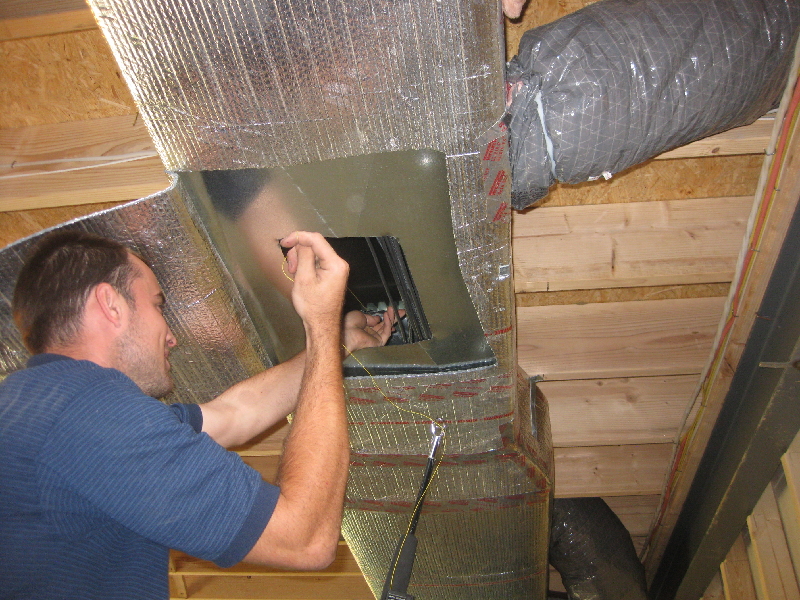
Some vacuum lines are run!
No comments,
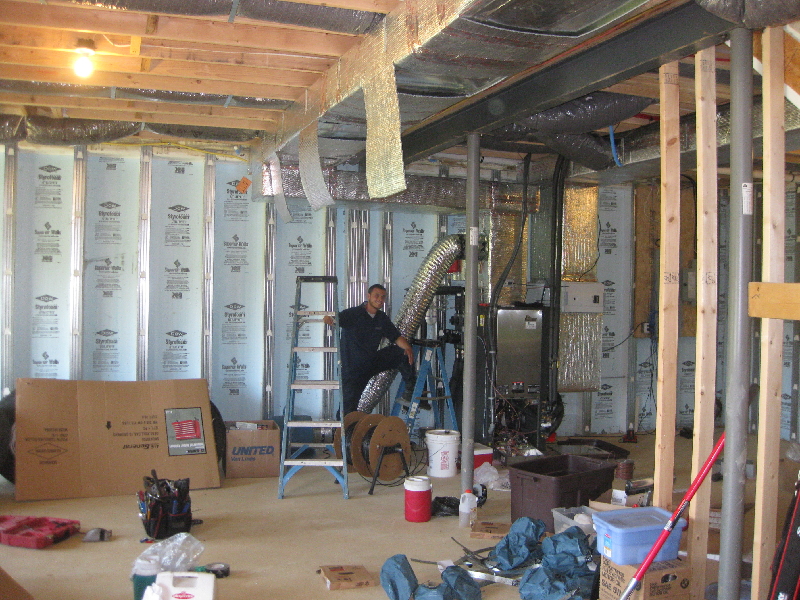 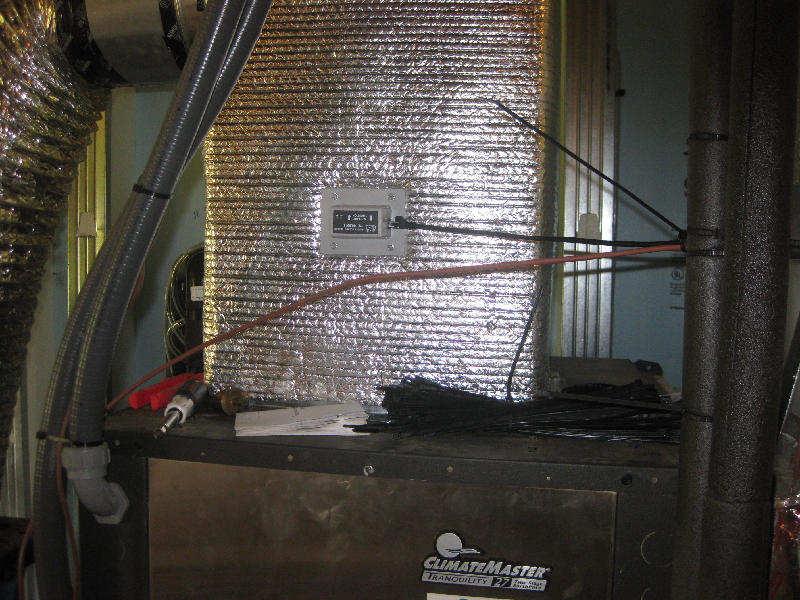
No comments,
This is the plenum monitor that provides pressure and temperature information to the zoning controller.
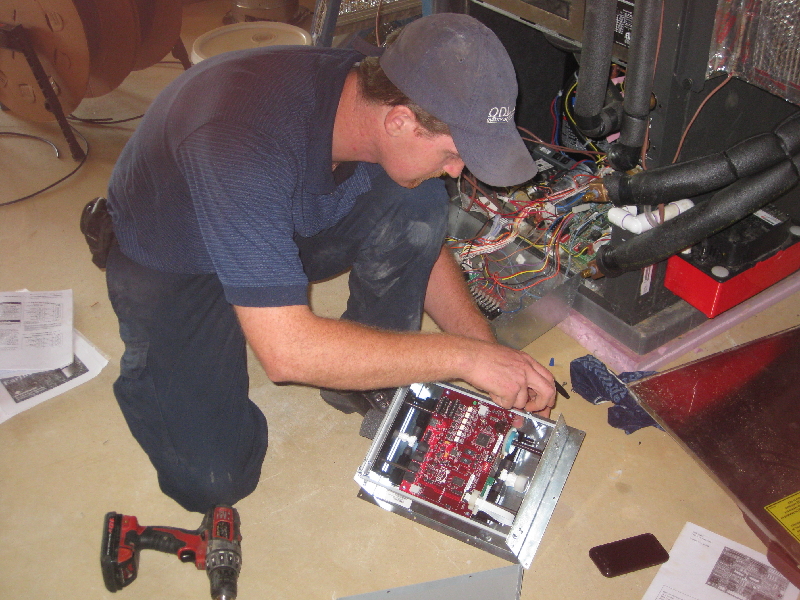 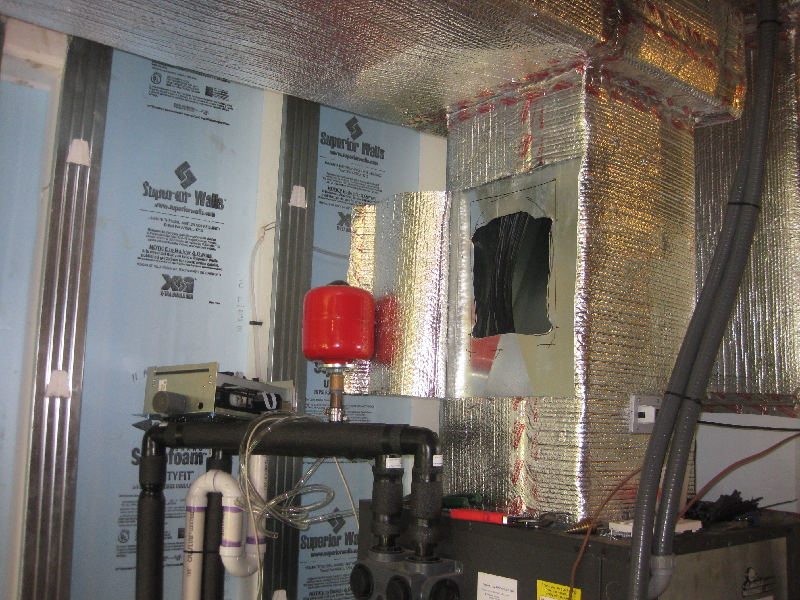
This is the damper controller that gets mounted onto the main supply trunk. This little gizmo is what connects to all the different vacuum lines to inflate or deflate the dampers.
Now that all the vacuum lines are run, the temporary round collar is removed, and the cutout is widened for the damper controller to mount up.
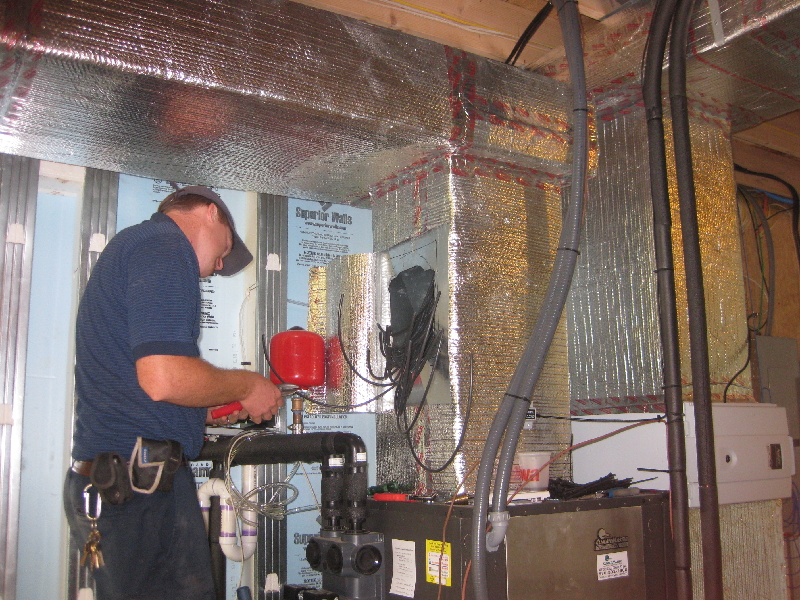 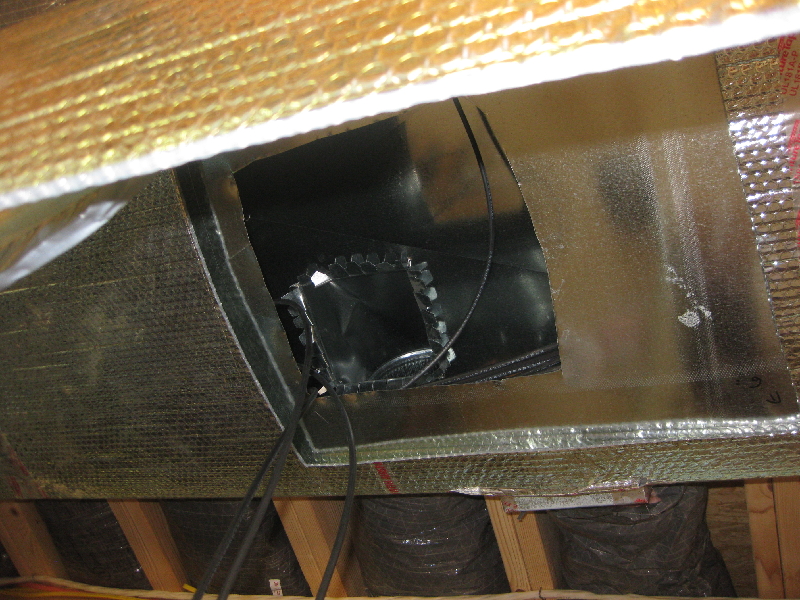
Time to hook up 27 different vacuum lines to the damper controller! There are 18 different rooms, but some rooms have two hits.
Here's a look up into the supply trunk, where you can see one of the branches coming off.
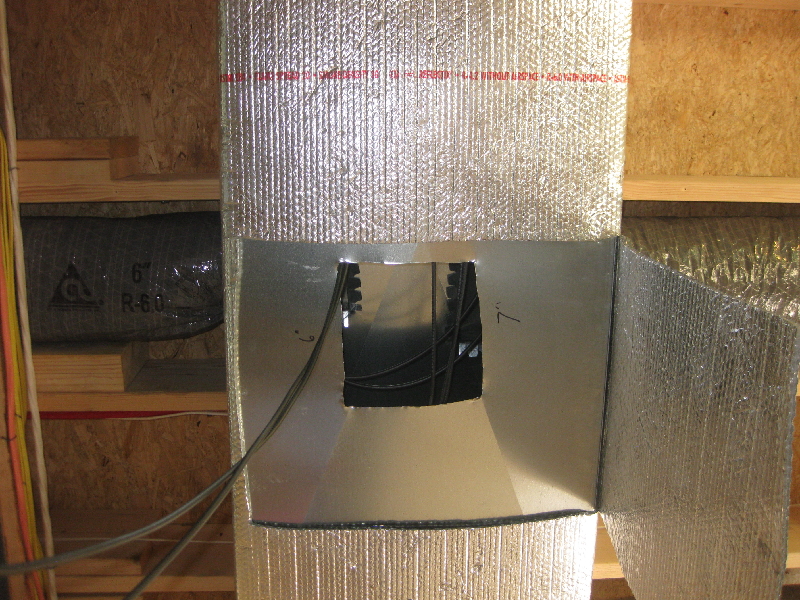 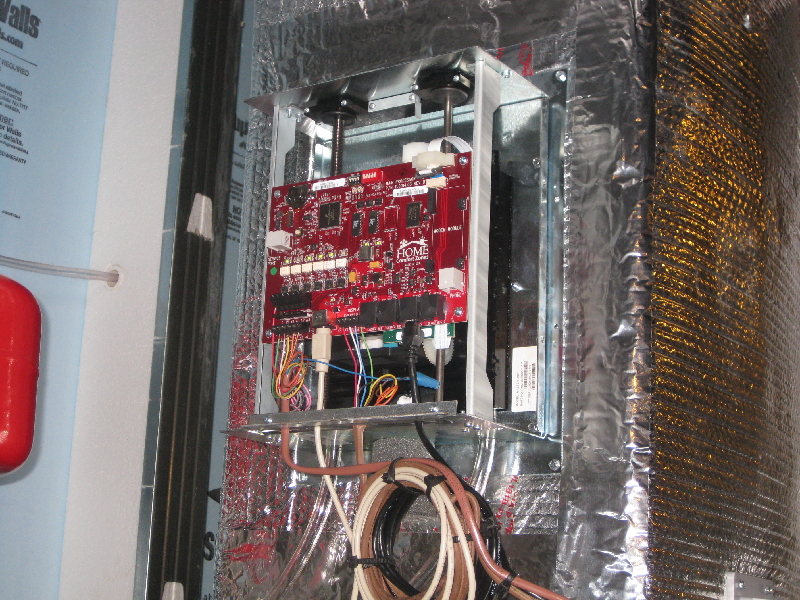
No comments,
The damper controller is mounted. At this point, they had it operational and I was able to see the motorized vacuum multiplexer moving up and down to connect the pump to different lines.
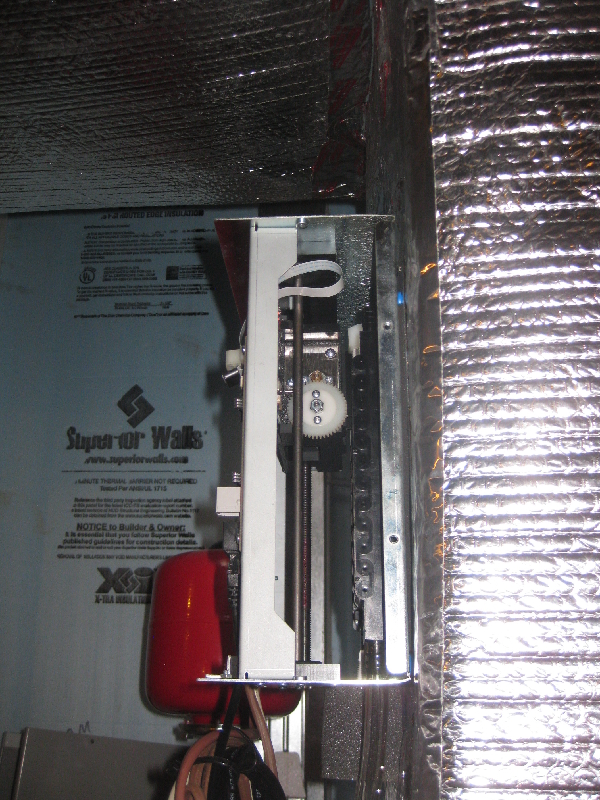 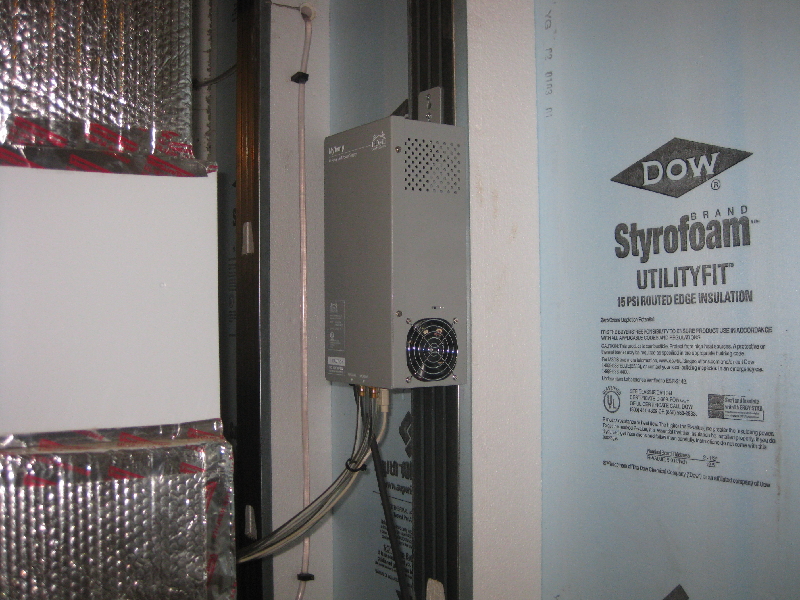
Here's a better picture of the stepper motor moving up and down to access the different vacuum ports.
This is the actual vacuum pump that does the inflating and deflating. It's a standalone module that mounts on the basement wall instead of the trunk, because of the weight and because the pump might introduce audible vibrations into the trunk.
|
|
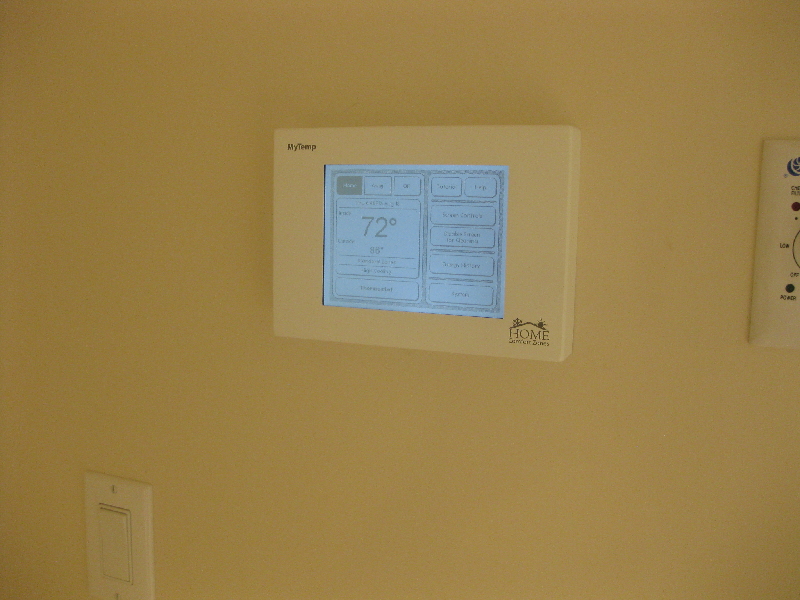 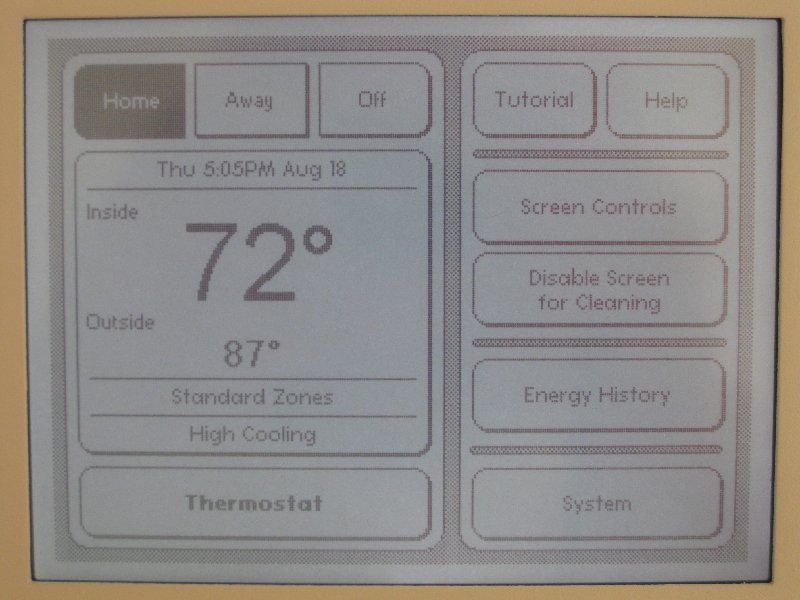
Here is the wall-mounted control panel. It doesn't actually control the temperature of any space; it's simply the interface into the system.
This is the main screen, showing the general house temperature.
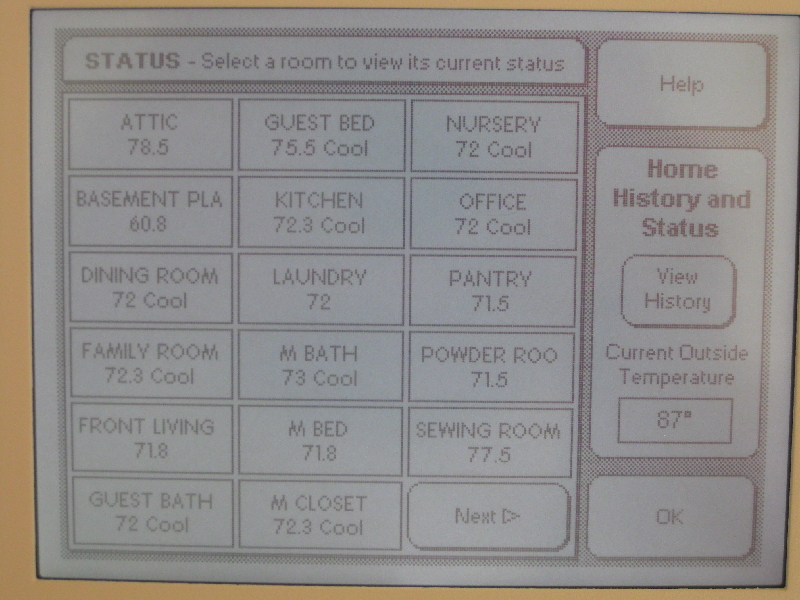 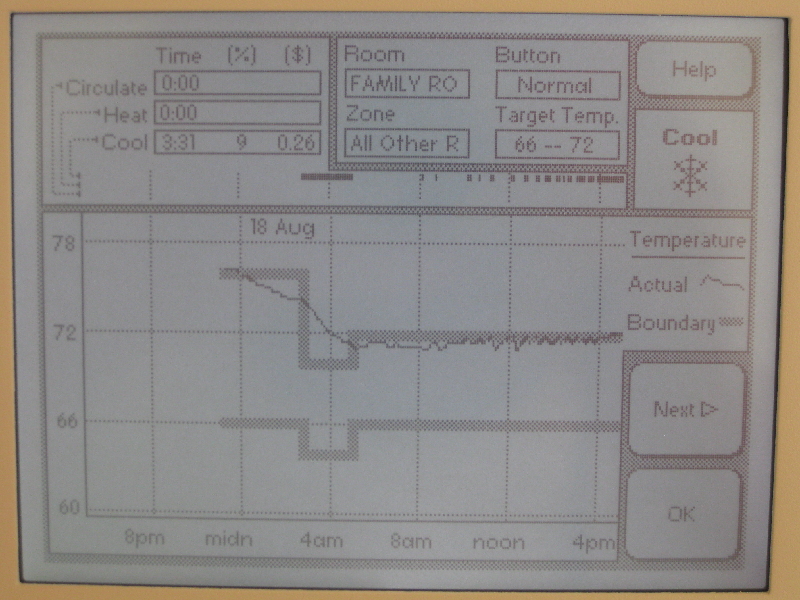
If you touch "Energy History," it shows you the list of rooms and their current temperatures.
From that screen, you can touch any room name and it will show you the actual room temperature history, overlaid on the upper/lower target temperature range. This graph is for my downstairs family room.
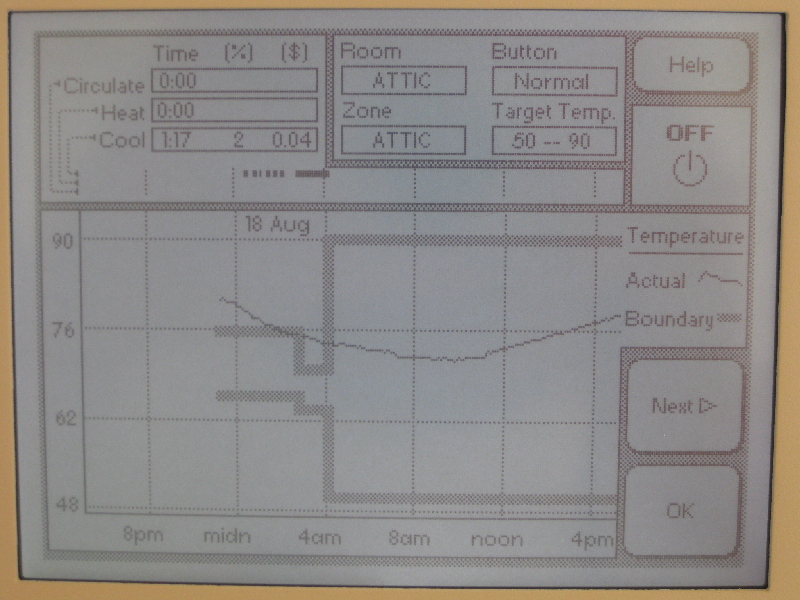 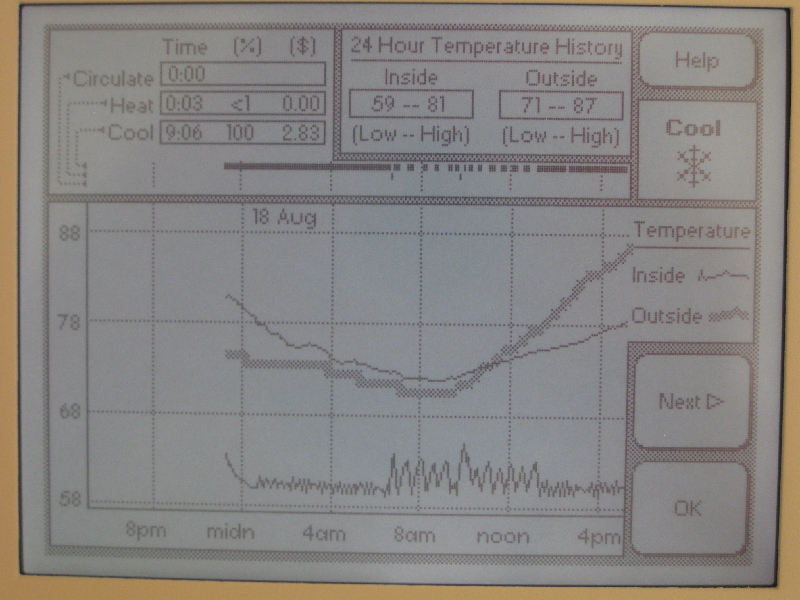
This graph is for my attic. (We put a single supply/return in the attic.) I set the room to a very wide range so it doesn't see conditioning, but I still have the ability to monitor it, and the option to temper it.
You can also see a house-wide overview graph of actual and target temperatures, along with runtime and cost information for the previous 24 hour period. Here you can see I spent an estimated $2.83 for cooling today.
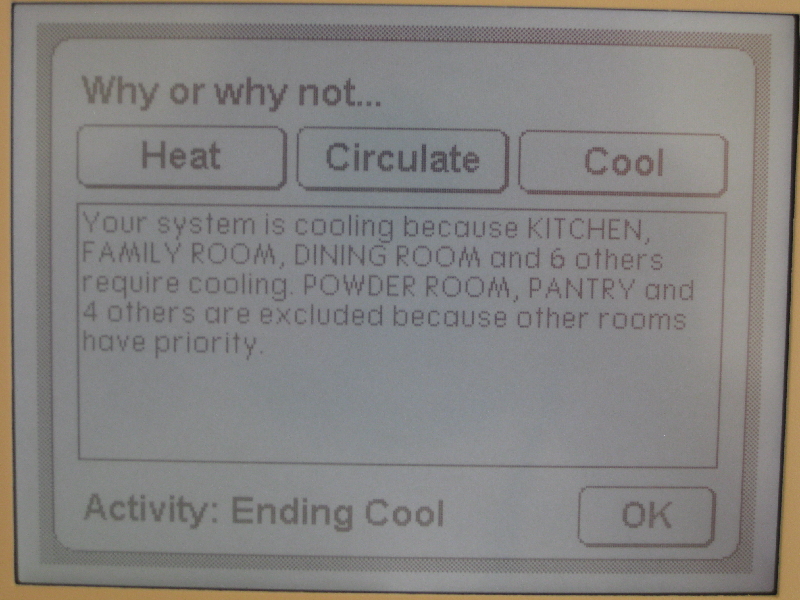 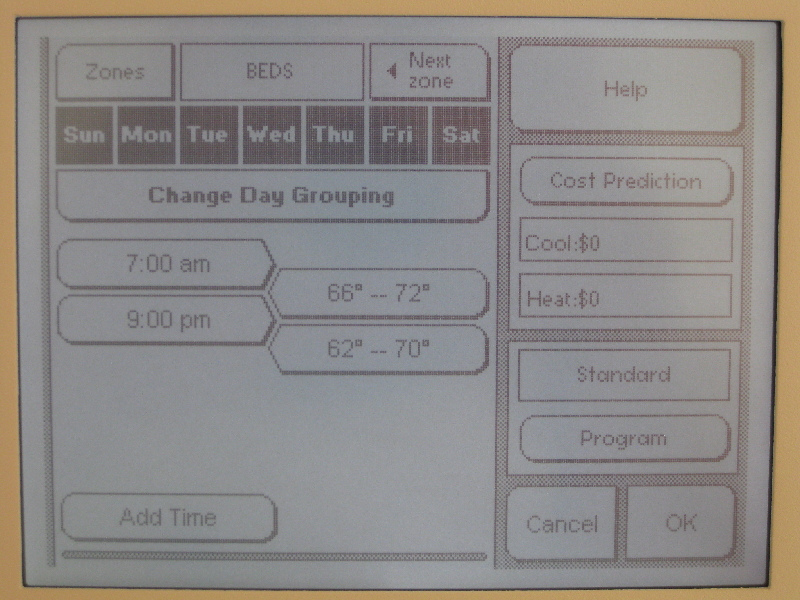
From the main screen, if you tap anywhere in the current temperature section, it will provide an overview of what it's doing and why. Here you can see that it's cooling some living space rooms, but skipping some storage rooms (like the pantry) because the system won't work on those until the living spaces are satisfied first.
This is the screen where you program the temperature behavior of a zone. A "zone" is simply defined as a combination of rooms. Here, the BEDS zone is the three upstairs bedrooms and two upstairs bathrooms. The walk-in master closet is not included in the zone; I have it included in the general lower-priority zone instead.
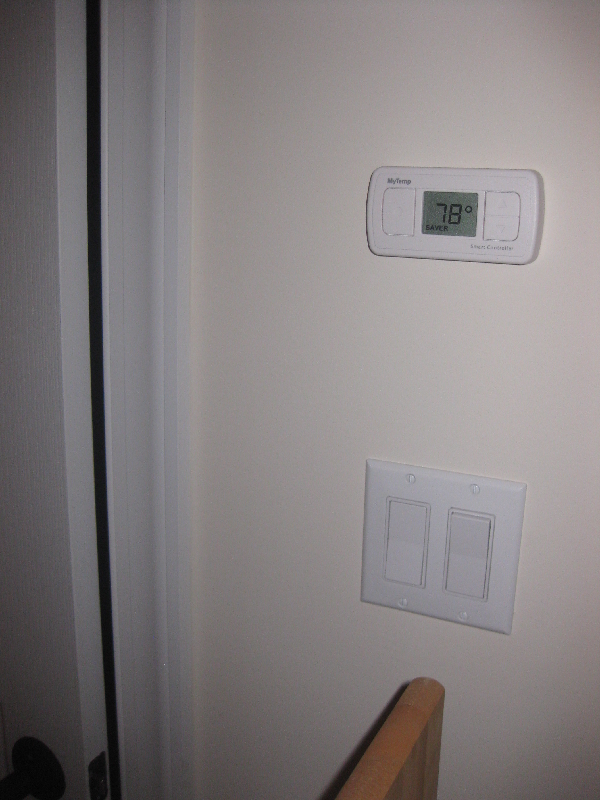 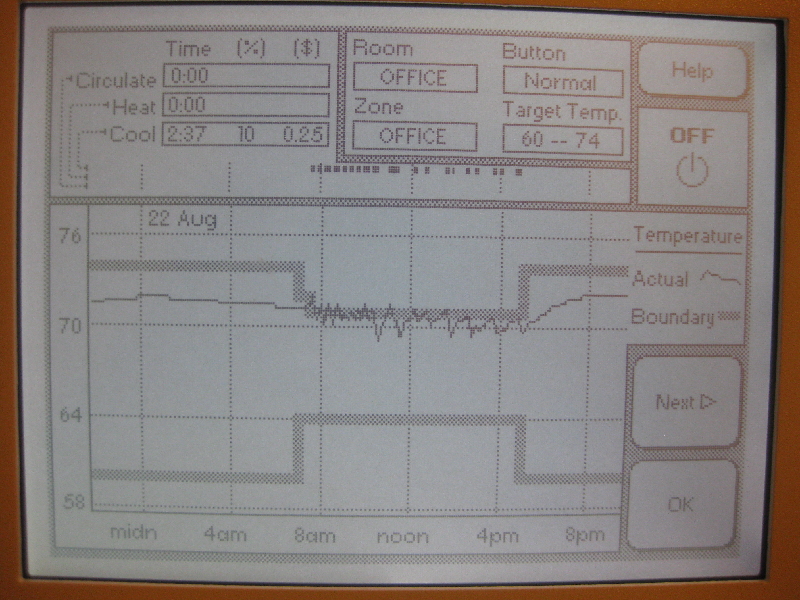
Each room has a wireless wall control like this. The system maintains two programs in parallel - a normal program, and a vacation program. You can switch individual rooms from normal mode to a "saver" mode that uses the vacation program when the room's not in use. This picture is of the wall control in my wife's sewing room, which is a bonus room over the garage. If she wants to use the room, she walks in and taps the left button to go from saver mode to normal mode, and the system will bring its capacity to bear on that room to bring it back to the normal program temperature range.
The zoning system has been really useful in learning about my house, and what I can do to improve it. The house has a conditioned attic with a spray-foamed roof deck, which means that the attic presents a heat load down through the ceiling to the second floor. The front of the house sees direct sun all morning, and the back of the house sees direct sun all afternoon. Here you can see the response for the office, which is on the second floor, front side. You can see more cooling activity in the morning than in the afternoon, a clear reflection of the solar load through the windows. There are two ways you can see this activity - the temperature line fluctuates more (rises quicker, cools more often), and the "Cool" dotted line above the graph that shows the cooling calls for this specific room are more frequent and filled in.
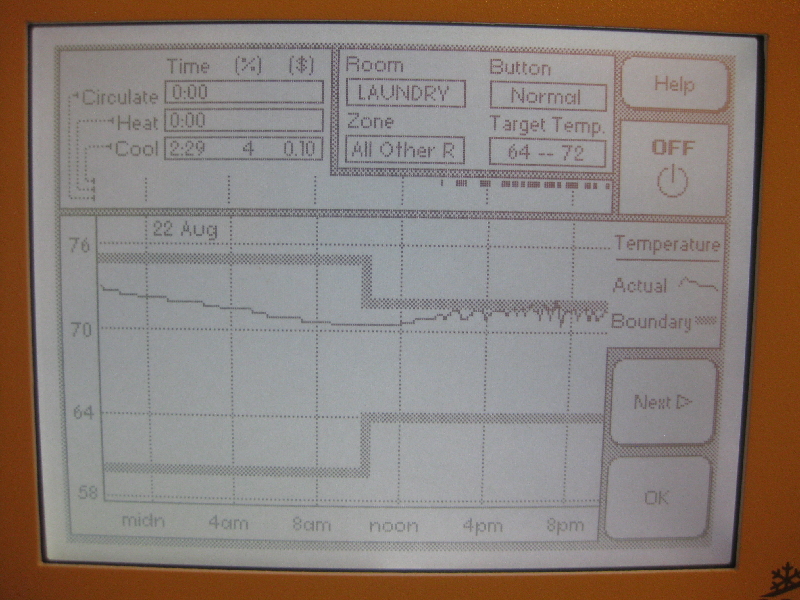 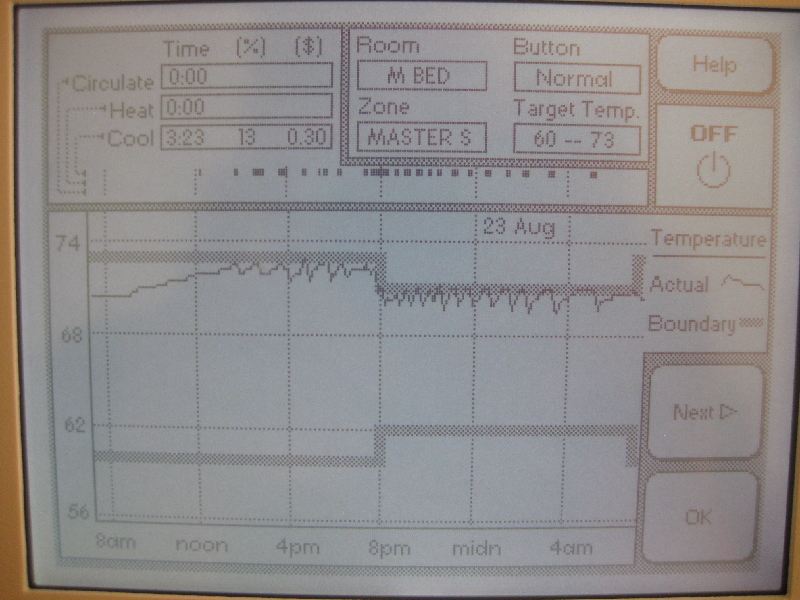
Here you can see the laundry room response. The laundry room is on the backside of the house. It has a builder-grade entry door with a window that is not very well insulated. Here you can see lots of heat coming in the afternoon, when the sun swings around to the back of the house.
Here is the master bedroom. What's interesting about this is that there's a fair amount of cooling activity overnight. Is this because of the attic heat load, or the people? (Well, two people and one dog.) It's not a constant heat load, because you can see that the heat gain becomes less and less as the night goes on...
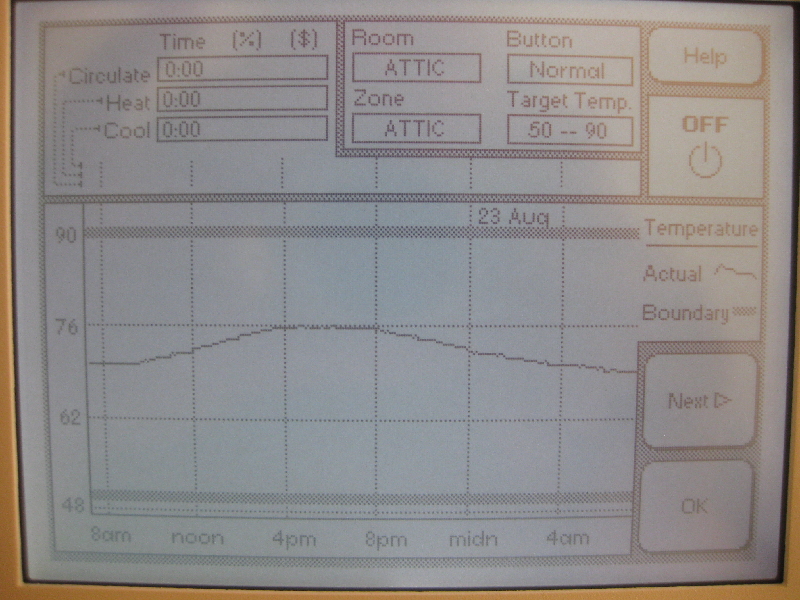 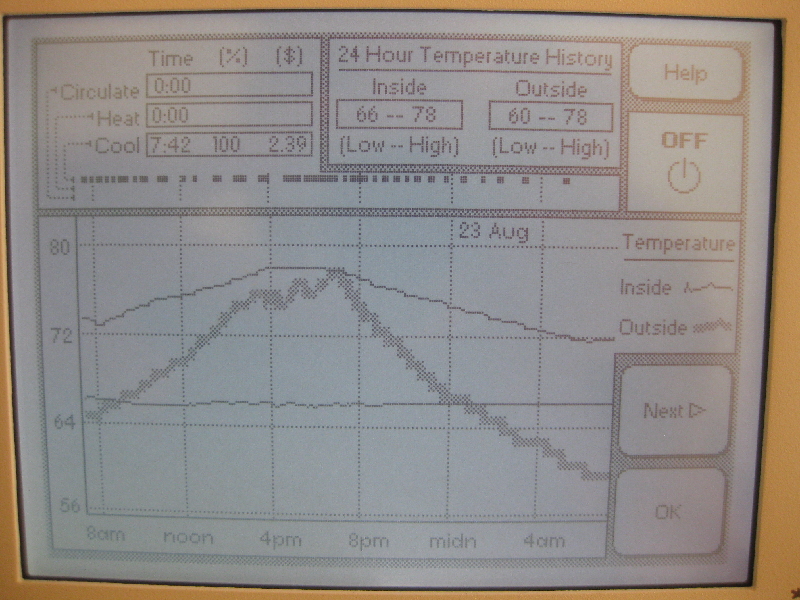 Here's the attic response. You can see that the attic reaches its temperature peak around 8pm, and then starts to drop. This coincides almost perfectly to the heat gain you can see in the master bedroom response. Since the roof deck is insulated, where is the heat from the attic going? The only place for it to go is the living space below. The only thing between the attic and the second floor is a half inch of sheetrock - there is no insulation whatsoever between those spaces. Here's the attic response. You can see that the attic reaches its temperature peak around 8pm, and then starts to drop. This coincides almost perfectly to the heat gain you can see in the master bedroom response. Since the roof deck is insulated, where is the heat from the attic going? The only place for it to go is the living space below. The only thing between the attic and the second floor is a half inch of sheetrock - there is no insulation whatsoever between those spaces.
This is a graph showing the house-wide temperatures compared to the outside temperature. This includes the attic and basement too. It didn't get really hot outside, so it makes sense that the house activity reflects solar load rather than outside temperature.
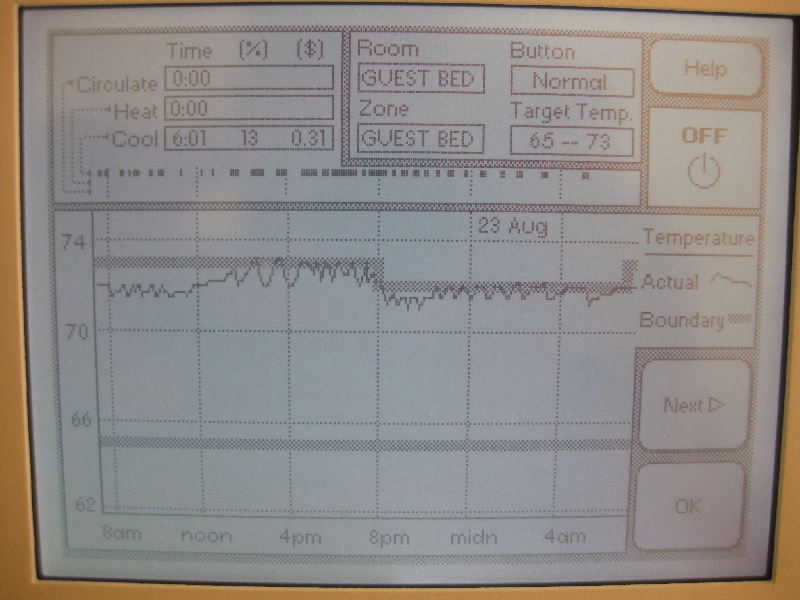 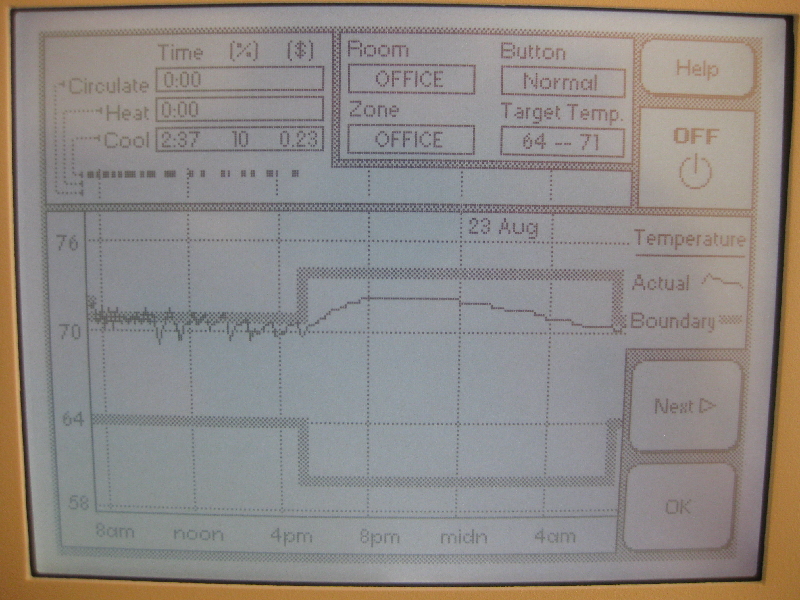
Here is the guest bedroom, where two people and a smaller dog are currently staying as our guests. Again, you can see the same trend - increasing solar load up to 8pm (even after the sun has gone down), then a gradual reduction throughout the night.
I decided to take a look at the office. The office is also on the second floor so it should be seeing a heat load from the attic. However, it's not seeing near as much heat load. Why would the occupied bedrooms see a heat load but the unoccupied room doesn't? People only generate about 100 watts of heat each...
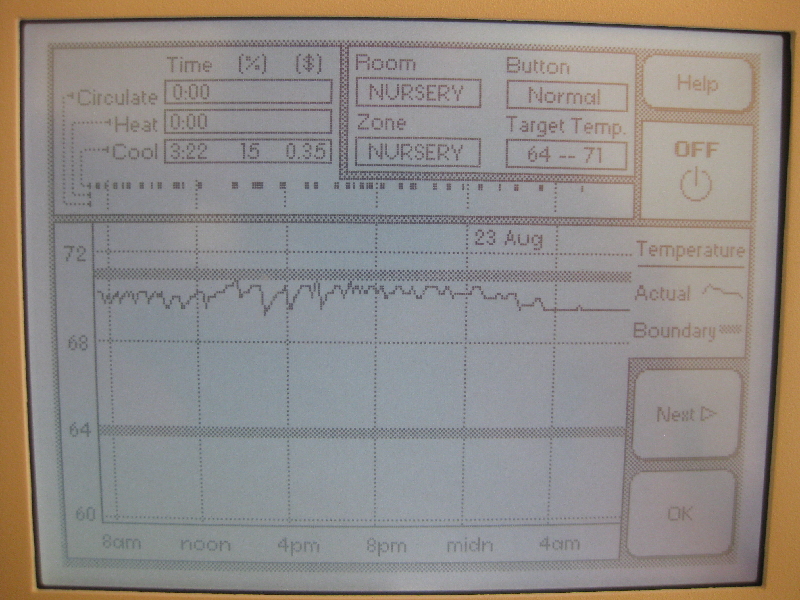 Here's the nursery, which is Nolan's room. (You can see that we have his room set to the same temperature all the time.) This room doesn't show any heat load overnight either. Then it finally occurred to me - ceiling fans! We're running ceiling fans in the master and guest bedrooms, but not in the office or nursery. The ceiling fans are circulating the air in the room against that half inch of sheetrock, cooling it and sucking all the heat away from the attic. Here's the nursery, which is Nolan's room. (You can see that we have his room set to the same temperature all the time.) This room doesn't show any heat load overnight either. Then it finally occurred to me - ceiling fans! We're running ceiling fans in the master and guest bedrooms, but not in the office or nursery. The ceiling fans are circulating the air in the room against that half inch of sheetrock, cooling it and sucking all the heat away from the attic.
|
I have had a MyTemp system installed for about two years now.
It does do what you are wanting it to do for the most part. I am like you in that I need it pretty cool to sleep properly. That said, a little user experience with the system that I have acquired over the past two years.
First is the number of vents in your bedroom. My bedroom is about 12x17 and only has one and I wish it had more. Be darn sure you can physically blow in enough cold air to cool it down in the summer. I don't know how to figure it out, but the more the merrier.
Second is tweaking the system to do what you want. This has taken me two years to figure out. Lets say under normal circumstances you want to keep the bedroom at 63 and every other room at 70. It won't kick the AC on until it has enough room on a cycle to balance the air pressure. So your bedroom will stay warm. The screen will say "can't find enough rooms to condition." You need to be sure to set your bedrooms to "normal cool or "extra cool" and every other room in the house to "in range." That will pretty much force the system to find room that are in range to dump cool air in anyway and force it to put cold air in the bedroom. I just figured it out last month. So far it has been working with my one messily vent, but so far no 100 degree days.
That said, the system is pretty expensive, but also pretty darn neat. I have a 5000sq ft home and I get by pretty cheap in the winter on gas. I only push the heat into the rooms I actually use on a normal basis. Then in summer, all the power from the ac goes upstairs and just through normal gravity goes down. I keep the rooms I spend time in spec. The others, eh, They are used to lance the air pressure more than anything.
I know I save money over a conventional set up, but not enough to ever pencil it out. But if I can sleep vs. not sleep...pretty easy to pencil that out.
Funny story about it, I have a home theatre room with three vents...when I go in there and take it out of saver, it can react so quickly, that it over conditions that room. |
|
|
A website "ductworkinstallation. com" focus on providing information and services related to the installation of ductwork systems , which are the tubes used to distribute heated or cooled air throughout a building as part of an HVAC system; essentially, it would be a platform for individuals or companies specializing in designing and installing ductwork for homes and commercial properties, offering details on the process, and potential contractors to contact for such services.
Key points about ductwork installation websites:
Services offered:
New ductwork installation, ductwork repair, duct cleaning, duct sealing, airflow balancing.
Target audience:
Homeowners looking to install a new HVAC system, individuals experiencing issues with their existing ductwork, commercial property owners needing ductwork for large buildings.
Information provided:
Explanations on different types of duct materials, design considerations for optimal airflow, potential benefits of proper ductwork installation.
|
|