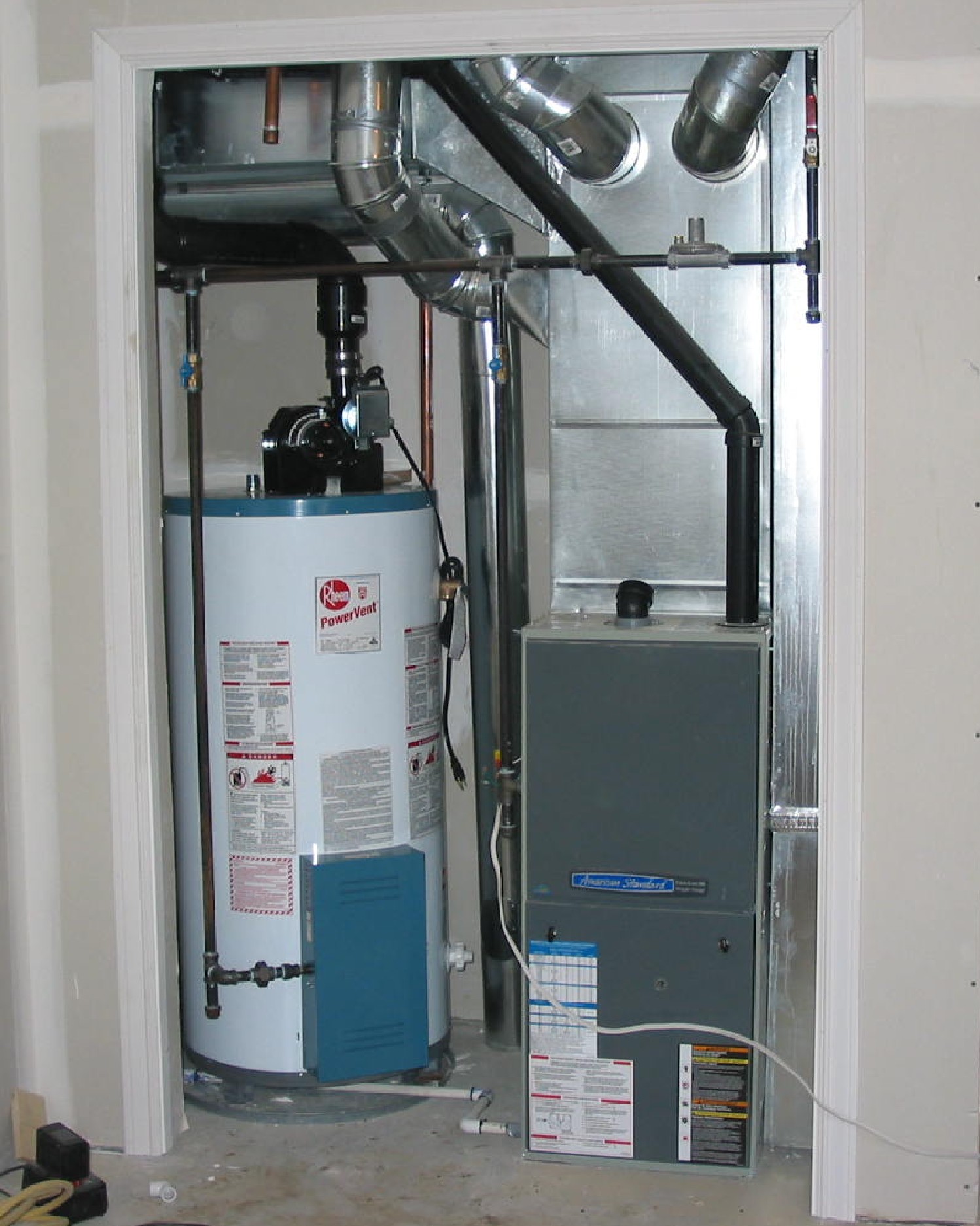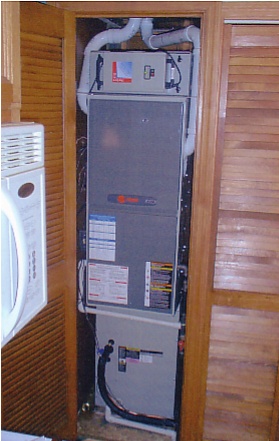|
|
|
|
gtag.js
|
|
From Code:
G2406.2 (303.3) Prohibited locations. Appliances shall not
be located in sleeping rooms, bathrooms, toilet rooms, storage
closets or surgical rooms, or in a space that opens only into such
rooms or spaces, except where the installation complies with
one of the following:
1. The appliance is a direct-vent appliance installed in
accordance with the conditions of the listing and the
manufacturer’s instructions.
2. Vented room heaters, wall furnaces, vented decorative
appliances, vented gas fireplaces, vented gas fireplace
heaters and decorative appliances for installation in
vented solid fuel-burning fireplaces are installed in
rooms that meet the required volume criteria of Section
G2407.5.
3. A single wall-mounted unvented room heater is installed
in a bathroom and such unvented room heater is
equipped as specified in Section G2445.6 and has an
input rating not greater than 6,000 Btu/h (1.76 kW). The
bathroom shall meet the required volume criteria of Section
G2407.5.
4. A single wall-mounted unvented room heater is installed
in a bedroom and such unvented room heater is equipped
as specified in Section G2445.6 and has an input rating
not greater than 10,000 Btu/h (2.93 kW). The bedroom
shall meet the required volume criteria of Section
G2407.5.
5. The appliance is installed in a room or space that opens
only into a bedroom or bathroom, and such room or
space is used for no other purpose and is provided with a
solid weather-stripped door equipped with an approved
self-closing device. All combustion air shall be taken
directly from the outdoors in accordance with Section
G2407.6.
|
|
Closet Furnace Installation
There are quite a few types of the closet furnace installations, such as:
- Downflow and upflow furnaces installation in houses with a crawl space
- Up flow furnace installation in houses built on a slab with supply ductwork in an attic or in trusses
- Installation of the heating and cooling units in apartments and hotels,etc.
  Your mechanical room or furnace room should: Your mechanical room or furnace room should:
• Contain no flammable or combustible materials, such as paper, cardboard, paint or other solvents
• Be equipped with a self-closing fire-rated door
• Be equipped with smoke and fire detectors
• Be finished with fire-resistant walls and ceilings
• Contain a C02 or dry chemical fire extinguisher
• Be well ventilated to reduce vapor concentrations
• Remain dry
• Be accessible to firefighters
The difference between basement furnace/ductwork installation and the closet one mainly lays in amount of space available for the unit, ductwork and the other equipment. Unfortunately when I was doing these types of installations I did not have a camera with me or it was very long time ago.
Therefore, if you are a homeowner and planning any type of closet furnace/ductwork installation or you are a professional installer and involved in the closet furnace/ductwork installations on a daily basis I need your help! I need you to write a chapter for my Ductwork Installation Guide book dedicated to the closet furnace/ductwork installation issues.
If you are interested, get more info on this page.
|
|
|
|
|
|
|
|
| DotNetNuke® is copyright 2002-2024 by DotNetNuke Corporation |
|