|
Okey, let’s start this page with these two pictures:
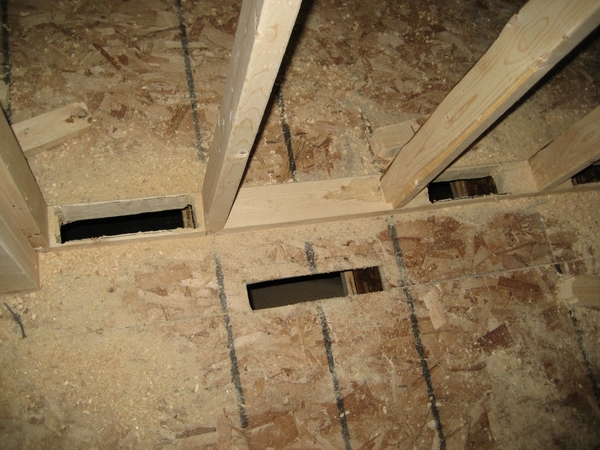 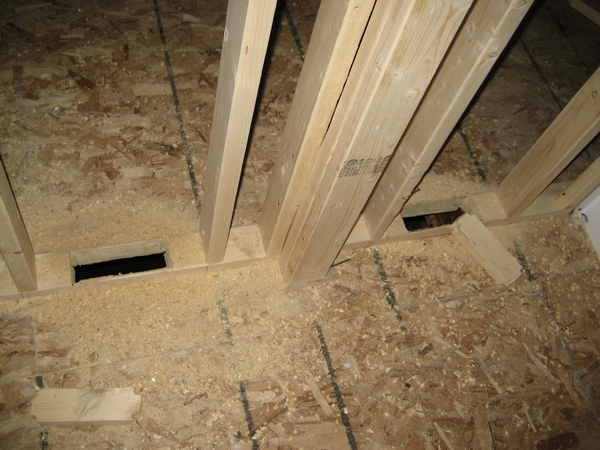
As you can see the installers who were doing a Rough-in in this house didn't know how to cut out the bottom plate! As a result they probably spent at least 15 minutes for each hole instead of only from 2 to 4 minutes if they would know how to do it right!
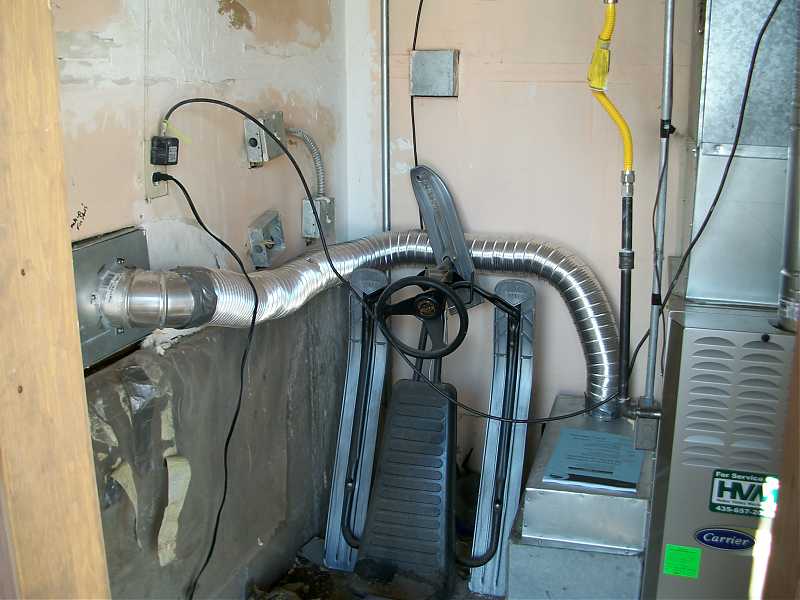
The 4” rigid flex, which you can see in the picture to the left, is a part of the fresh air intake. So in this case an installer didn’t know that this flex or pipe should be insulated and forgot to install a fresh air damper.
In addition there are more mistakes:
While he was doing gas piping he forgot to install a drop leg, tie up the flexible gas line and probably a few more, but I got only one picture of this ignorant installation!
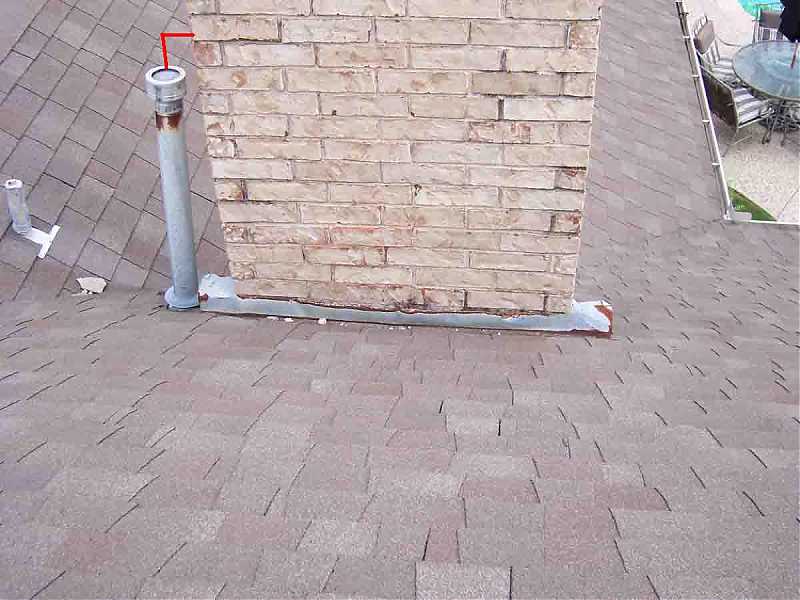
The 4” B-vent pipe in the next picture was installed too close to the brick chimney. Because of that the flue gases staying around the pipe were there for too long, water vapors are condensing on the pipe and as a result you can see that the pipe started to rust.
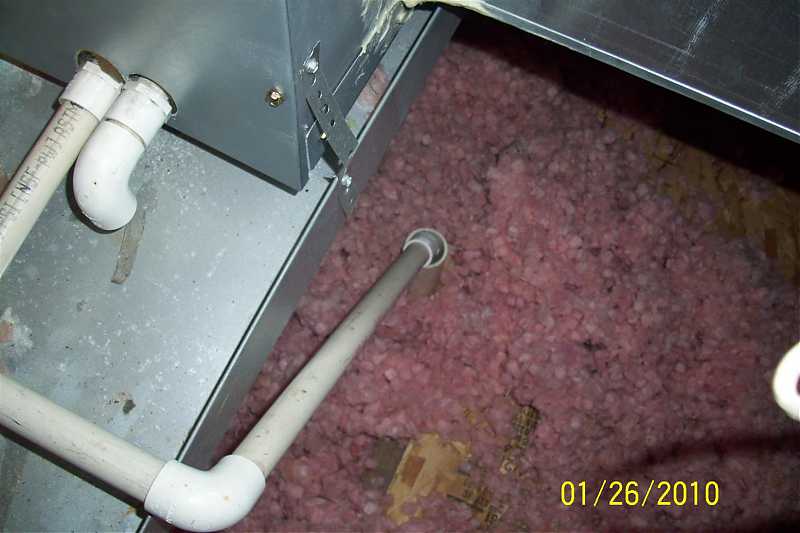
A condensate line in the next picture was run with only three mistakes!
An installer failed to install a P-trap; he did not run a separate pipe from the pan and he directed an elbow to the pan. However I hope he installed a sensor, which will shut off the air handler if the water actually would fill the pan out!
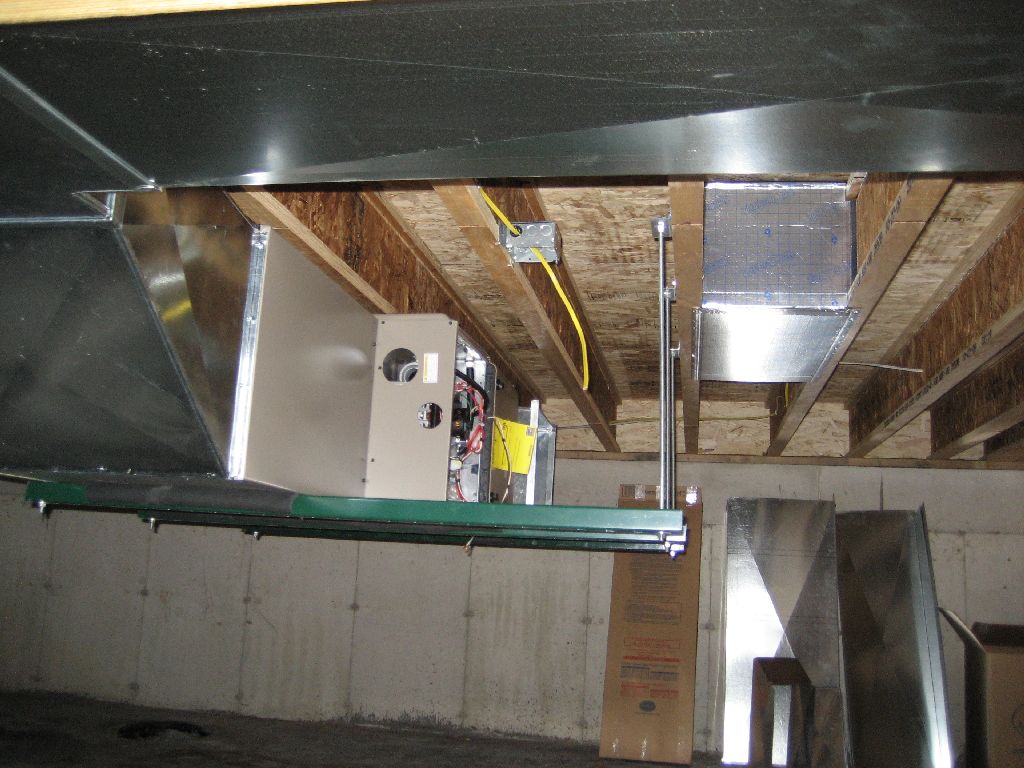
What you can see in this picture is a crawl space. It always make me angry when nowadays people build their houses on the crawl spaces! I probably won’t ever understand why they are doing that!
The homeowner in this particular case is claiming that this crawl space is actually 5’ deep, but in the picture it looks deeper. He could've easily add three more rows of the cinderblocks and made it a basement! How much has this guy have saved?
When it comes to the ductwork/furnace installation this kind of crawl space makes work there just unbearable! You can’t stand on your knees because you will be too short unless you are Michel Jordan and you can’t stand on your feet unless you are Pygmy!
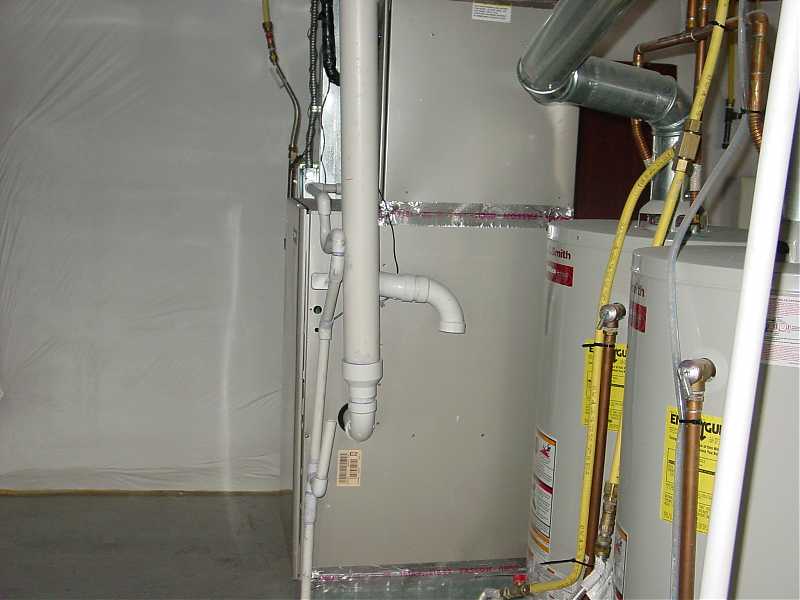 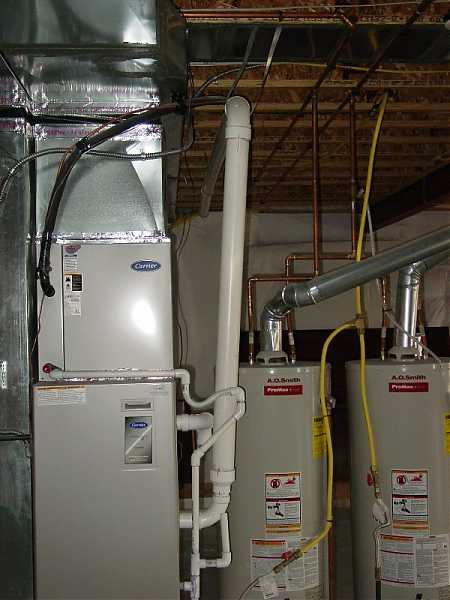
What you can see in the pictures above is definitely a hack job!
All PVC pipes are out of the plumb. Even ¾” condensate line has two mistakes.
Installer probably tried to make a handle for the furnace, otherwise why would he install that 2" elbow with the short piece of open pipe! It is a big mystery to me.
As you can see in the first picture to the left he was too lazy or maybe he was trying to save a few bucks, but he made a combustion air intake right from the basement. It is true that some manufacturers allow you to do that, but I believe that it significantly undermines high efficiency notion which was proposed to the homeowner in the first place!
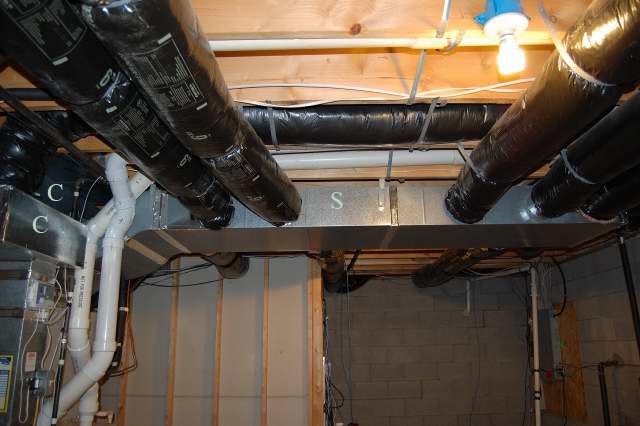 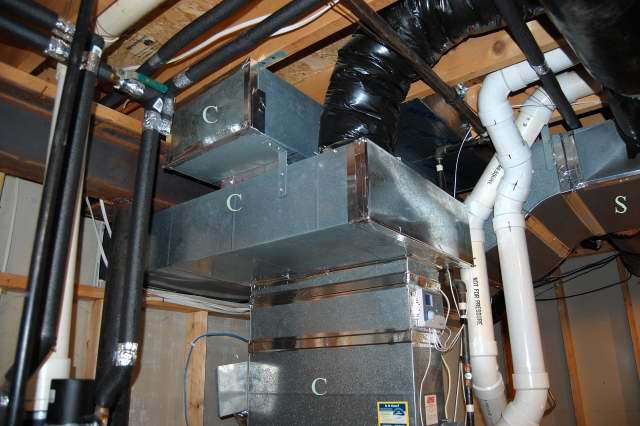
PVC venting in the pictures looks very sloppy! However it is difficult to say just looking at these two pictures if it was done intentionally which would then make it belong to the Wall of Shame or an installer was just ignorant and then it should remain on this page… Its looks like that an installer was trying to keep the pipes as close to the furnace as possible, but as a result you can see two drunken white skin pitons climbing from the furnace to the joist space!
The cold air return duct also looks very weird! Of course, maybe an installer didn’t have any choice, but it seems to me that this particular installer just didn’t know any better!
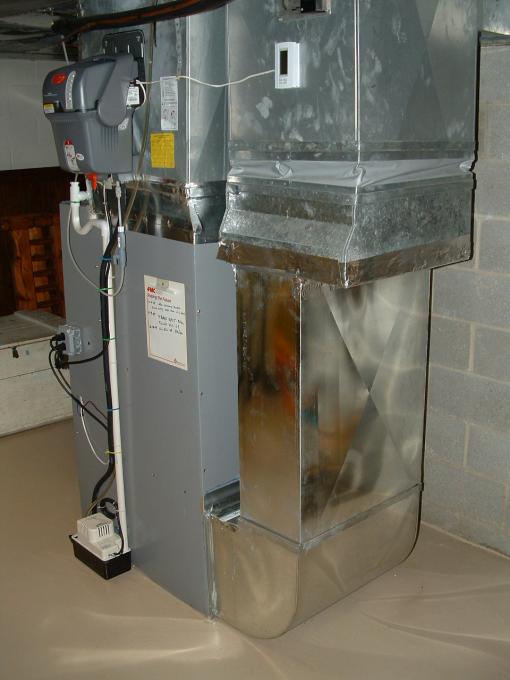 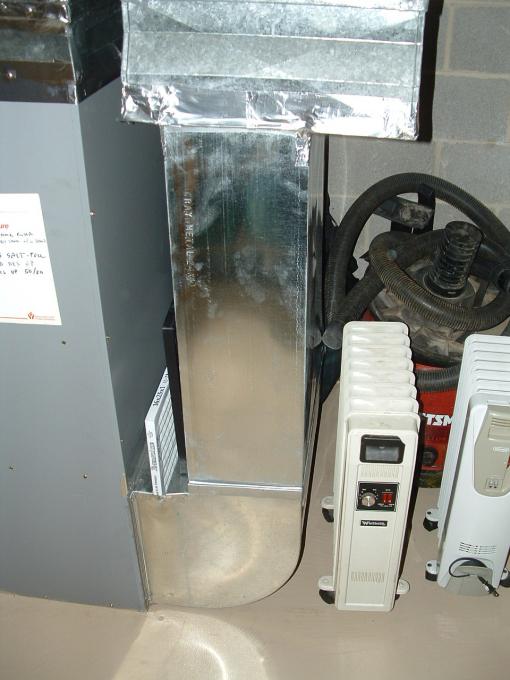
This installation is just plain wrong! In my life I saw a lot of bad mistakes, but never like this one! This ignorant installer connected a cold air boot to the back of the furnace!
And look at the cold air return drop this guy saved a couple of bucks on the transition and now it looks like s--t!
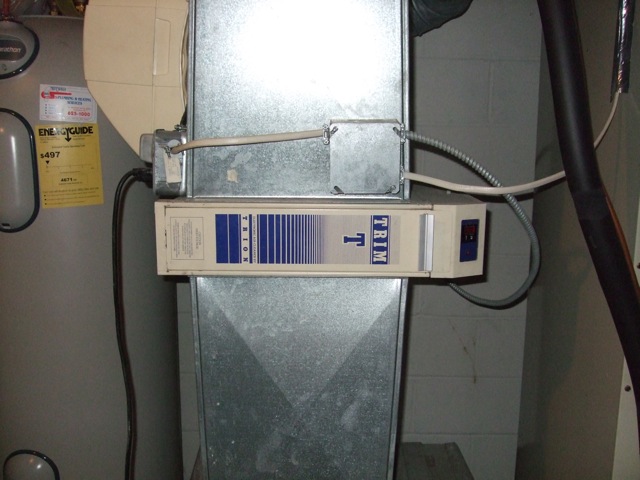
I just could not believe my eyes! Someone installed a humidifier right above the media filter! Such an ignorance! Should I keep commenting on this one? Probably not!
.jpg)
This picture was taken in California. Ignoramus who did this installation probably mixed up the PVC pipe termination with the B-vent one! According to code PVC pipes should be terminated only 12” above the roof line and no elbow is necessary! But this installer could
be proud of himself: he combined two codes together and even improved them a bit!
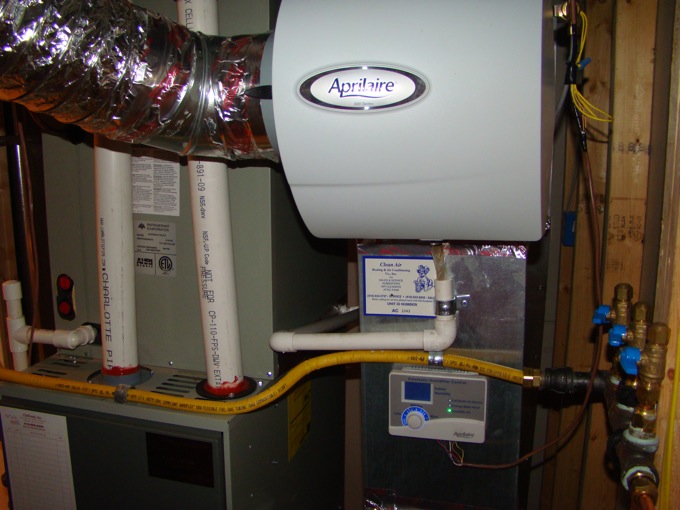 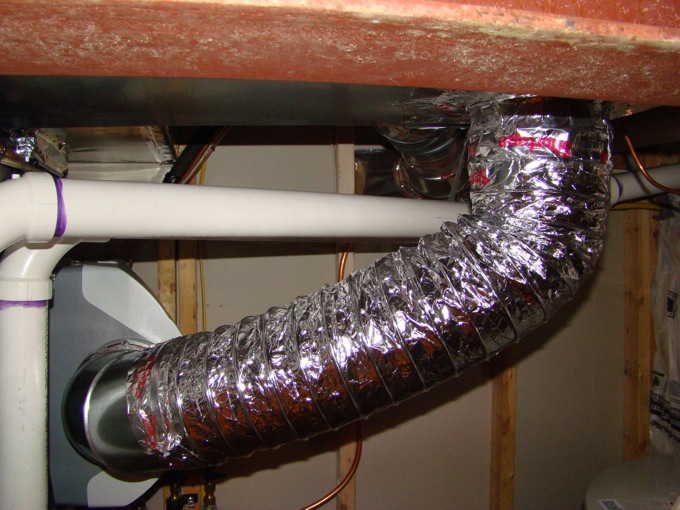
An installer in this case definitely was doing his best, he was trying very hard and because of that made only one mistake:
He mounted an Automatic Digital Humidifier Control below the humidifier! Other than that everything is done just fine. That means that this guy was trying his best, but lack of education played a bad joke for him!
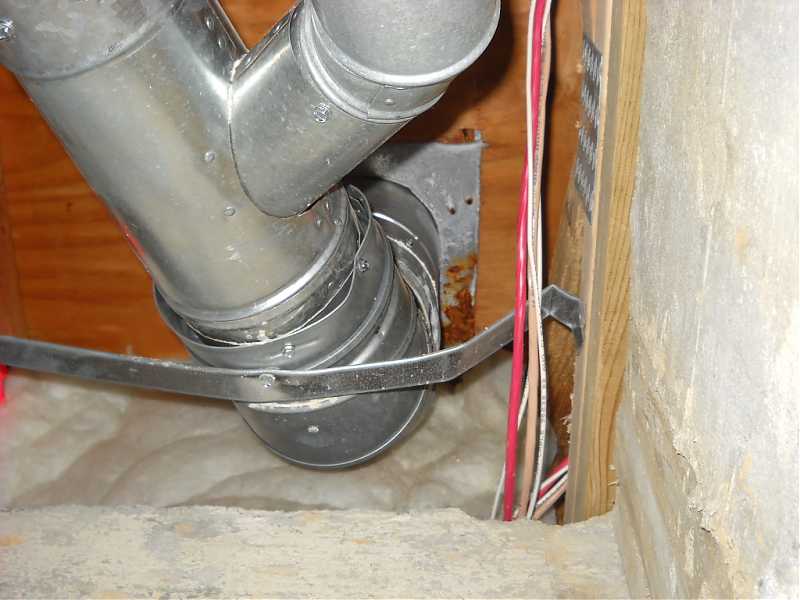 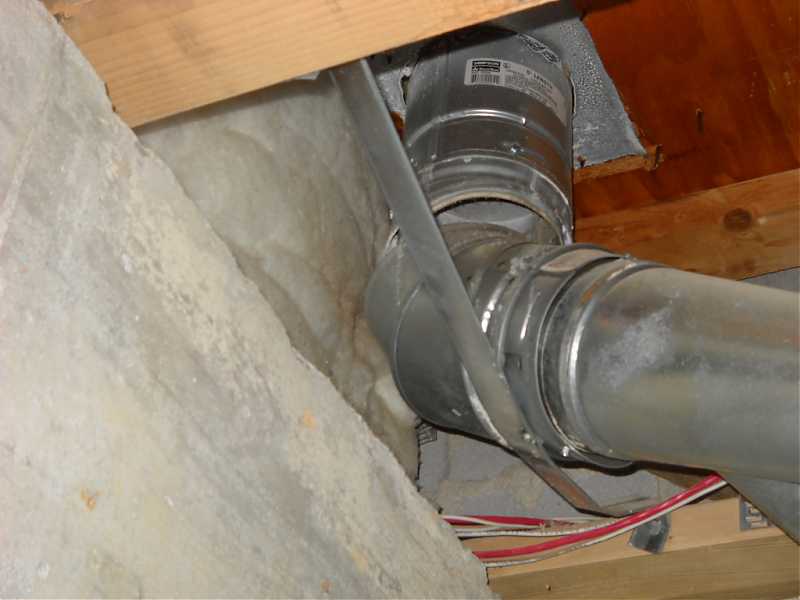
What you can see in the pictures above is another example of how an ignorant electrician or maybe low voltage guy can destroy integrity of the heating system and even endanger some innocent lives!
I can imagine that when this person was pulling wires from outside he lost his balance and grabbed a hanger, which is holding the B-vent elbow in place! As a result, this elbow was broken and the homeowner was lucky to be alive - just look at the firestop, it is already rusty!
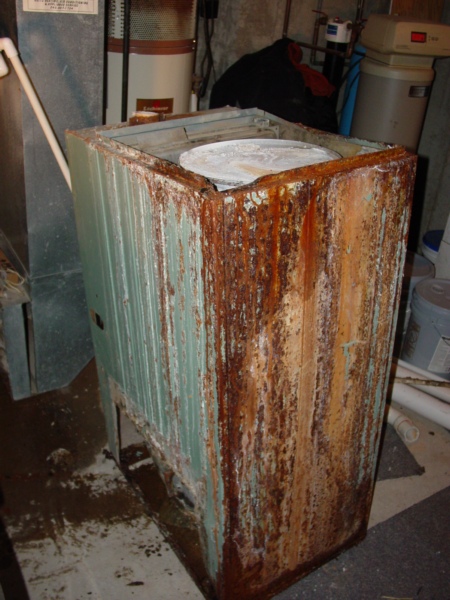 I think that all humidifier manufacturers allow a humidifier to be installed on the supply plenum; however, a good installer should know better. I think that all humidifier manufacturers allow a humidifier to be installed on the supply plenum; however, a good installer should know better.
Of course both sides - an installer and a homeowner are at fault that this happened: one of them installed it on the back side of the plenum in a place barely reachable, and another one never bothered to look in that direction, but a good installer couldn't make such a mistake!
Submit your questions or comments here
|